敷 地|住宅地、職場母屋隣接
用 途|単世帯住宅、コンセプトハウス、海外インターン用宿泊施設
要 望|広さ・寸法の検証、居室と収納のバランス、光と風、室内での運動
面 積|建築面積: 54.60㎡ 延床面積:102.24㎡
施工費|2500-3000万円
受 賞|
DezeenAwards2019 /Urban house of the year Winner
FRAME AWARD2019/LongList
Architizer A+AWARDS2019/SPECIAL MENTION
Design for Asia Awards2018/BronzeAward
日本建築学会作品選集2020
JIA東海住宅建築賞2018/優秀賞
愛知住宅賞/住宅金融支援機構東海支店長賞
中部建築賞/入賞
minimal is maximal 展/入賞
SD Review2017/入賞
概 要|
この住宅は佐々木事務所に隣接するコンセプトハウス兼自邸です。建築は言葉や写真より体感してみないと伝わらないため、設計事務所ではあまり例がありませんがモデルハウスを建てました。この住宅は要望を満たした一品生産型の住宅ではなく、どのような敷地にも通じる要素をもち、今後の提案の物差しになるような住宅を目指して計画しました。そこで住宅の基本となる各居室に必要な寸法の検証から始めました。
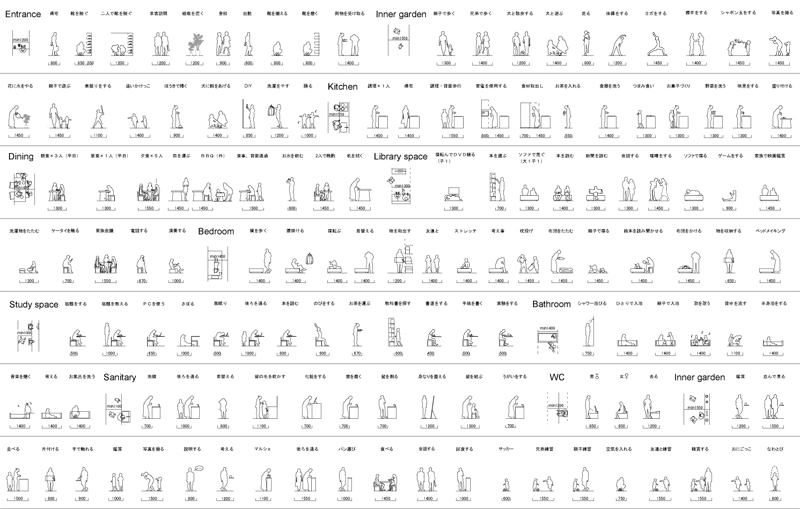
住生活の検証によると1.55mの幅があれば、どの居室も生活可能であることが分かりました。よってすべての部屋の幅を1.55mとしています。プロジェクトごとの要望に対して、この寸法を広げて計画を行っています。最小値を体験することで、ではあとどれくらい広くしたいのかお施主さんもイメージしやすいです。また、これまで住宅依頼の多くが延べ床面積30坪前後であったっため床面積もそれに合わせて計画しました。建設費についても単世帯住宅の平均的コストとなっています。
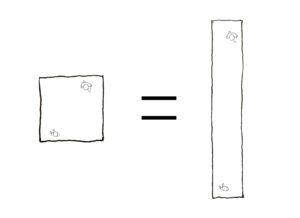
また居室の「幅」を絞った分、「長さ」を確保することで、同じ面積でも広さを感じることができるため(上図)、この計画でも採用しました。建物が細長ければその分、建物周囲には余白がうまれ庭を作ることができます。そこでは日々子供たちがサッカーの練習をしたり、時々外で食事したり、暮らしの要素として庭は欠かせない場所となっています。幅が狭いと窮屈な印象を持たれるかもしれません。この住宅では来場されたすべての方に確認していますが窮屈さを感じる方はいませんでした。その代わり小さな幅の中で感じる親密な感覚とともに、長さによって空間の解放感を感じます。外観は窓が少ないので室内は暗いと思われがちですが、写真の通り室内は光で満たされています。近隣や防犯が気になって開けられない窓、カーテンが下りたままの窓では、光も風も入らず窓が機能しないので、使える窓をどのプロジェクトでも提案しています。また、子供部屋はどうでしょうか?ご自身の経験から将来そこが倉庫になってしまうのが分かっていながら今も同じような部屋が大量生産されています。子供の就寝スペースと学習スペースを分解するだけで住宅計画は大きく変わります。 各居室は、階段に合わせて少しずつ位置をずらしながら螺旋状に配置しています。移動だけの寒くて暗くて延べ床面積を増やしコストを増やす廊下を最小限にするためです。ここまでお伝えしてきた【部屋の広さ】【使える窓】【子供部屋】【廊下】について知るだけでコストを有効に使い、自然のエネルギーを活かした住宅ができます。(詳しくはコンセプトの下段に各居室への提案をご紹介しているのでご参照ください。)私たちがお伝えしたいのはカッコいいデザイン住宅ではなく、機能的で無駄がなく、自然光や風によって包まれる心地よい住宅ですが、HPではそれが伝わらず、勘違いされ続けて今に至ります。 壁柱の間隔は木造住宅でよく用いられる910mmです。これは計画中のお施主さんがご自身の図面を見ながら空間の広さを体感するのにとても役立っています。設計打合せは機能的な内容が多いですが、私たちがお届けしたいのは空間の心地よさや、光のうつろいの美しさであり、この住宅でもその一部を体感して頂けます。
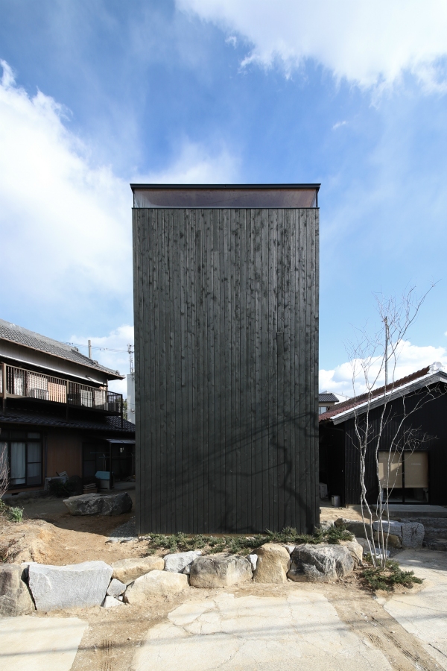
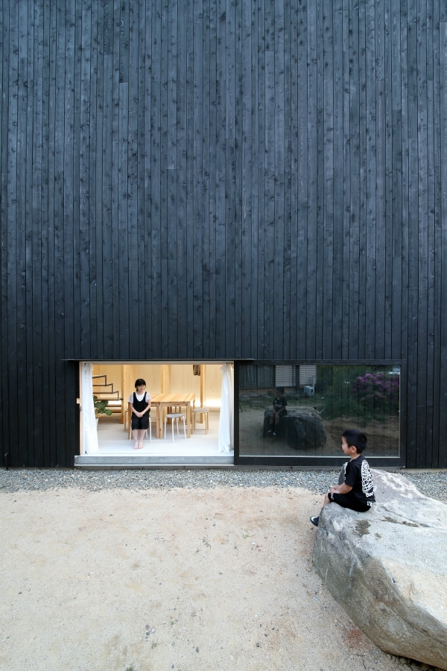
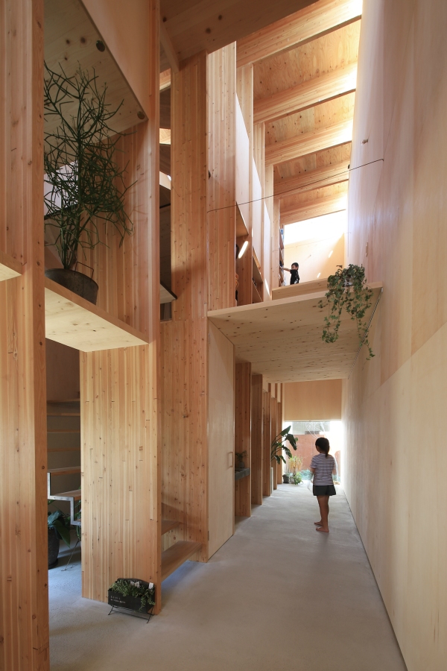
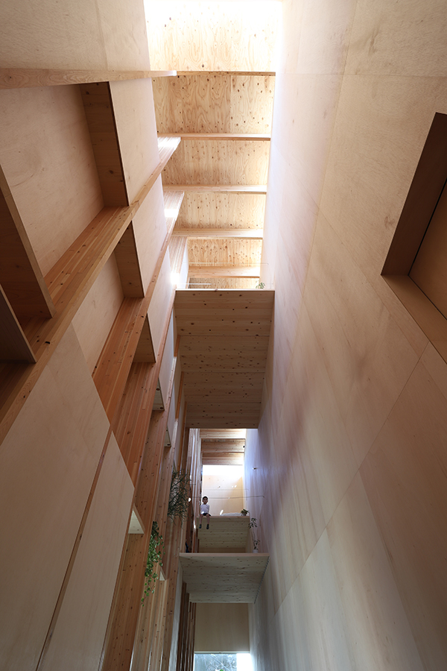

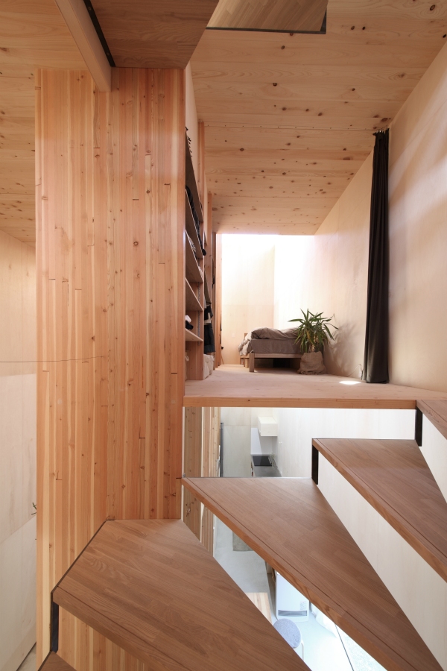
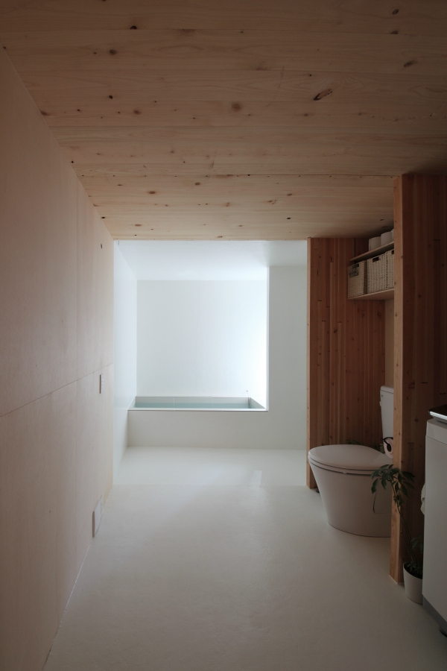
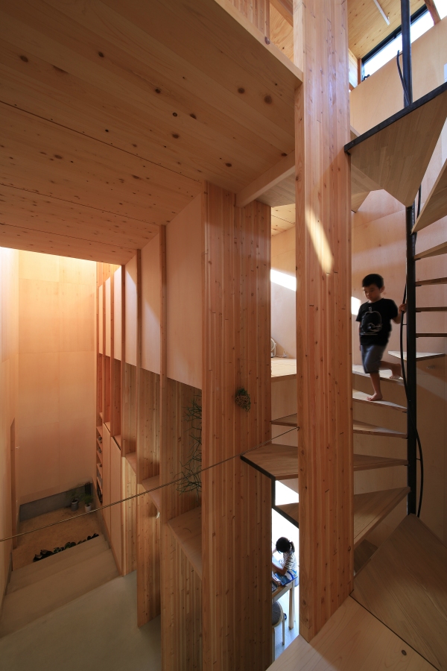
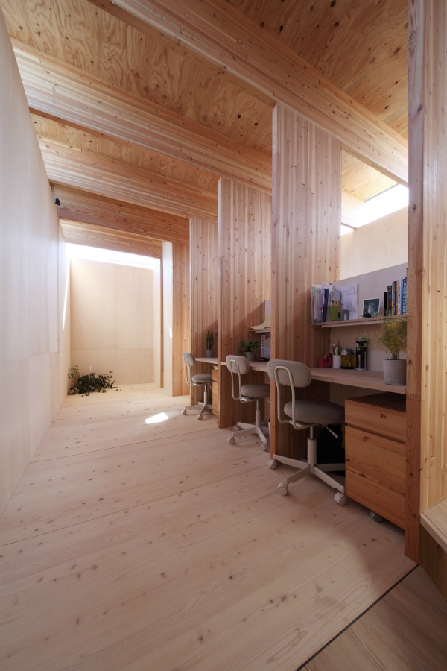
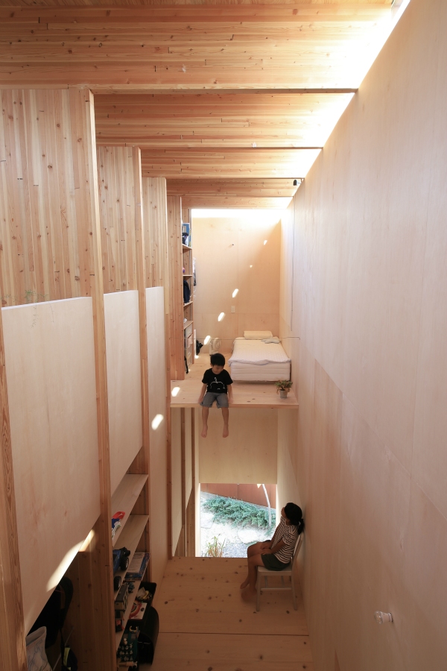
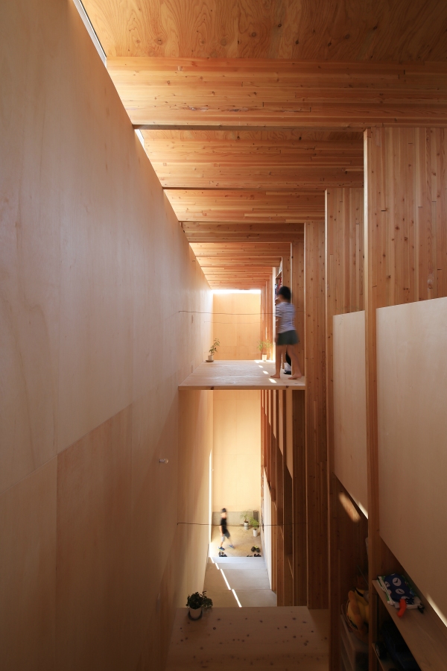
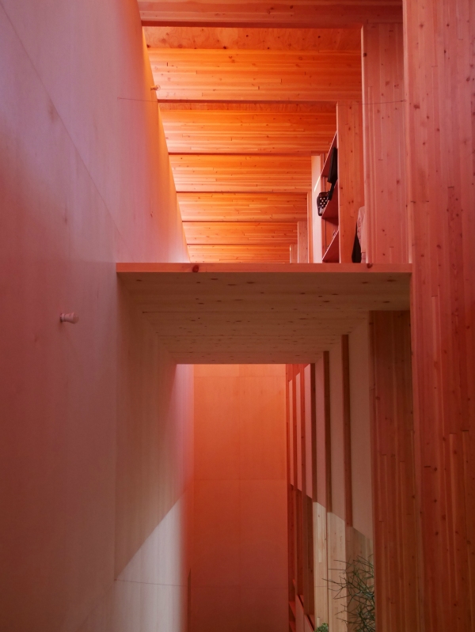
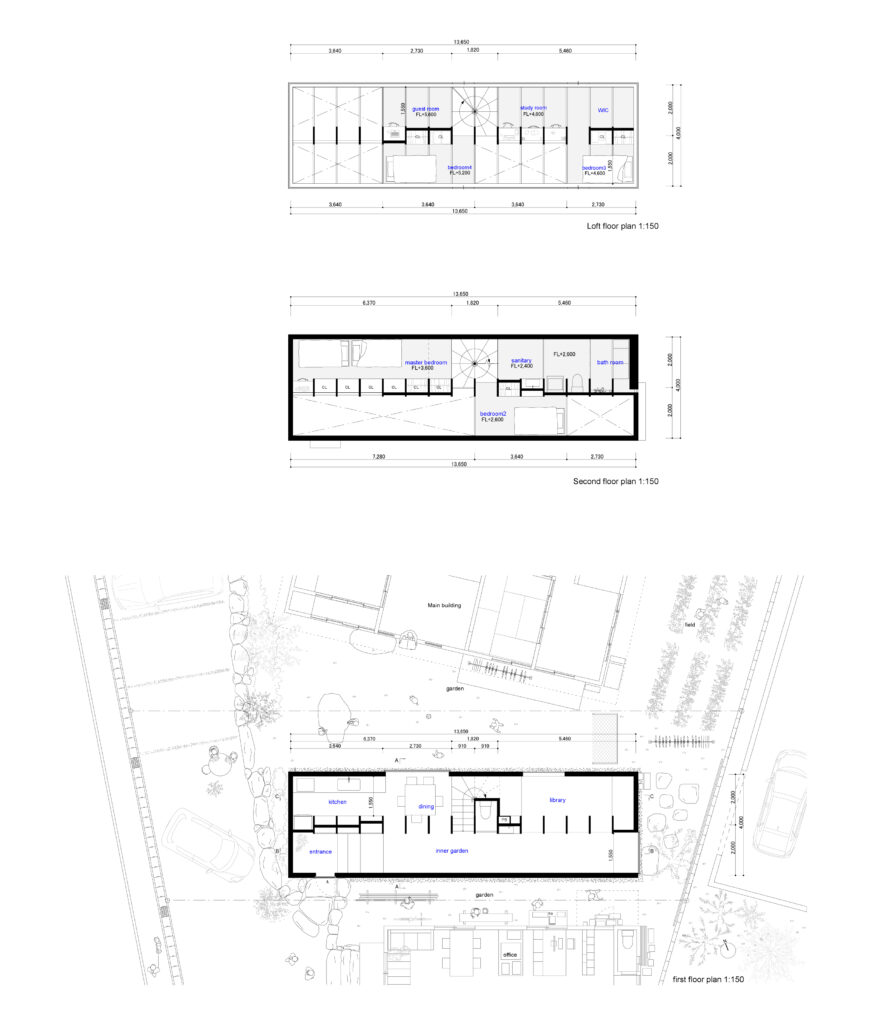
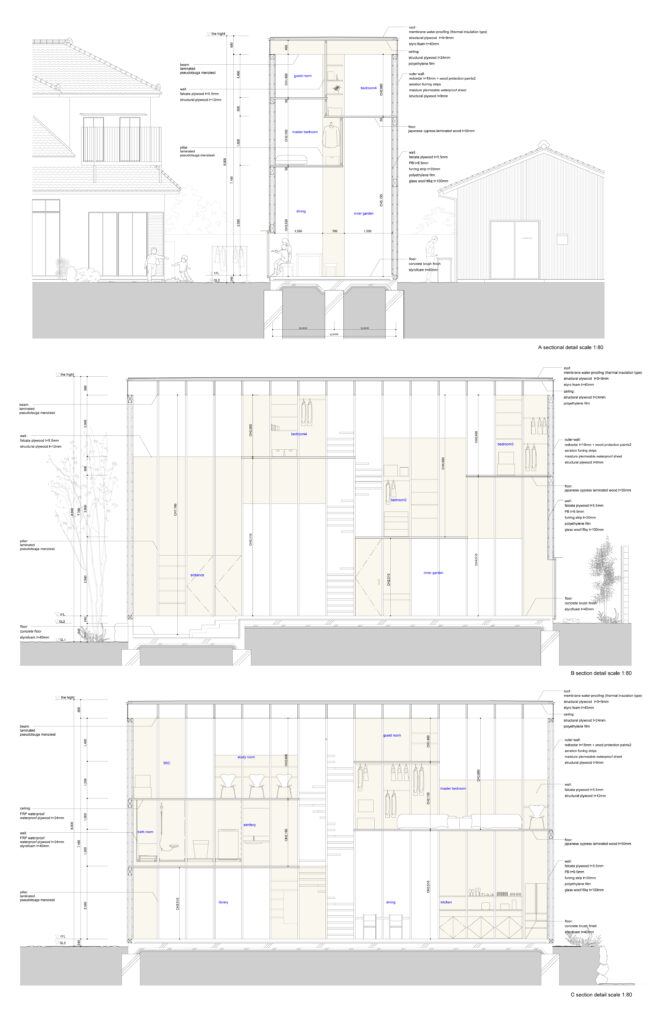
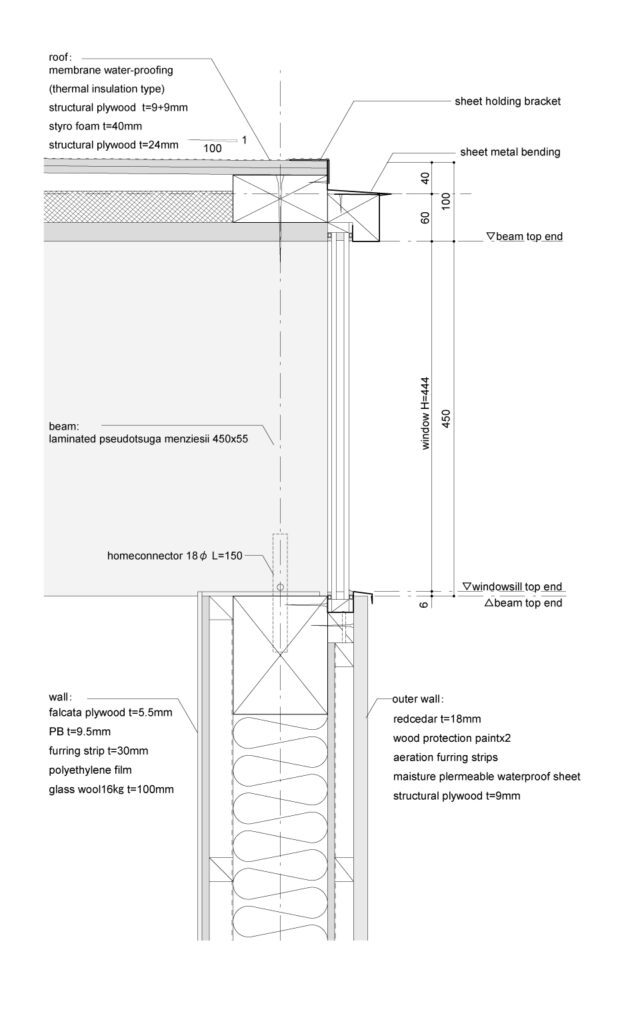
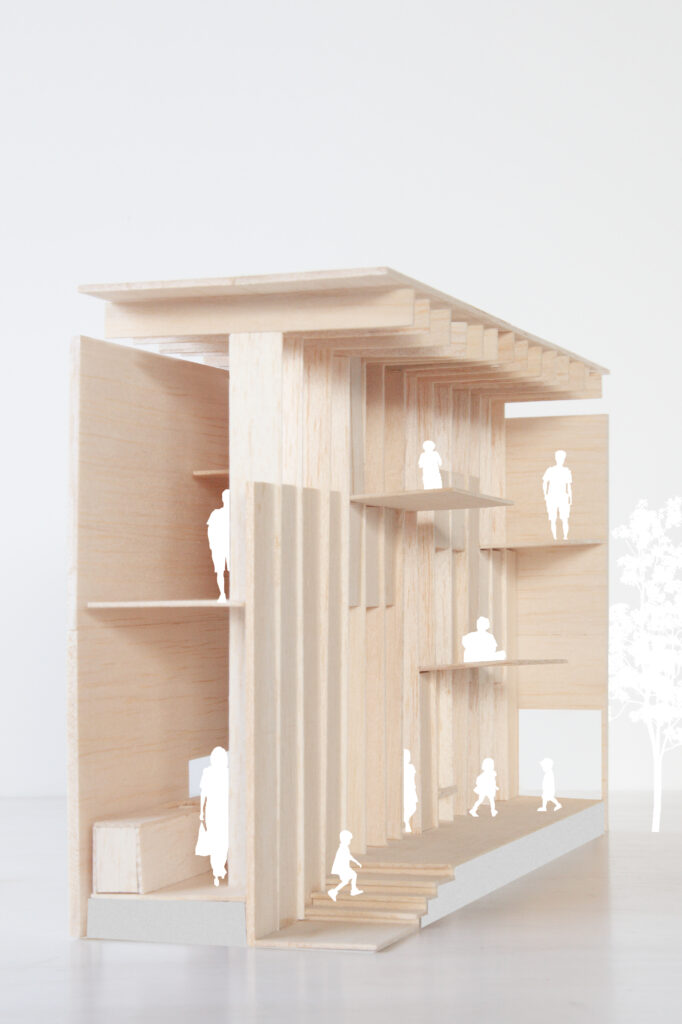
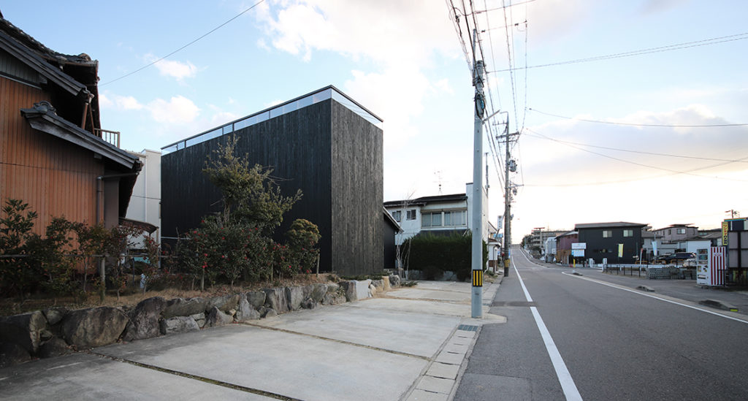
Text|
Both the name of the room (function) and the cenesthesia (volume) affect residential architectures. Some are rational but leave the space and living in the rigid and inconvenient relationship. I would like to create the place where the sense of embracement and the laid-back breadth provided by the scale can coexist. For this plan, I decomposed the length, breadth and height that make up three-dimensional shapes, and designed the “width” of the room from the human perspective to give the embracing comfort, and the “length and height” from the landscape perspective in light of the streetscape and the premise. I used 1.55m as the smallest common denominator and the effective dimension for the width of rooms after the numerous simulation of housing lives. Two cubic capacities of 1.55m in width, 13.5m in depth and 8m in height sit next to each other over the T-shaped structure with the joint pillar/beam. Simultaneously feeling the close proximity the small width gives and the sense of sharing the same space even when the dwellers actually are in separate rooms. The scale of the place indefinitely expanding and contracting to accommodate the movement of people and their feeling of distance. The richness brought in the rationality by the unrestricted movement of people, light and wind inside the reiterating structure. The new scale has brought about the new freedom that can be taken two ways. The rooms on the upper floor are laid out in a spiral manner along the staircase, each at slightly shifted positions. As the rooms are narrow, the floor does not need the beam and is supported by 50mm boards. And the upper and lower floors are loosely connected by that. While I used the Japanese standard of 910mm module when spacing the pillars, I also used the new scale of 55mm in width and 700mm in depth for the structure to create the new living experience in the traditional dimensional system. The natural light coming in from the gap at the top of the structure reflects several times to embrace the inside with the soft ambience on some occasions, and the morning or evening sun shine in sharply on other occasions. The main structure supports the “scenery created by the natural light and the scale”. Additionally, the deliberately limited width of the architecture gives the comfortable margin between the living section and the office. The design at the scale that can easily induce activities around the house allows the everyday life and work, as the daily bustle, to connect to the atmosphere of the city. Here, the use of the residential architecture is expanded – a gallery, market and private lodging for interns from overseas. My intention is to make a private residence connected to the world beyond its original purposes.
→建築依頼予定の方にモデルハウスとして公開しております。contactよりご予約下さい。
