敷 地|住宅地、南側に集合住宅隣接、近隣駐車場隣接
用 途|単世帯住宅
要 望|プライバシー確保、日当たりの良い家、家事動線重視
面 積|建築面積: 82.09㎡ 延床面積:110.64㎡
施工費|2500-3000万円
受賞等|
日本建築仕上学会 学会賞 作品賞住宅部門
Design for Asia Awards/SPECIAL MENTION
新建築住宅特集2015年9月号 掲載
概 要|
立地
敷地南側には6階建ての集合住宅が建っており、始めて敷地に訪れた時には敷地全体が日影に覆われていた。影地においてどのようなあり方で自然光と関わり明るい室内を得られることが出来るのかというのが敷地から与えられた条件となる。さらに1階の南面は集合住宅の駐車場が隣接していたため排気ガスや車のヘッドライト等が干渉してくる為、南面に開口を設け難いという状況も重なっていた。
干渉スペース
そこで日影の影響を受け難い敷地北側に受光面としてヴォリュームを設け、そこから自然光を採ることにした。受光ヴォリューム内は2層になっており南側からの強い日差しを一旦階段室スペース内で受け、そこを介して各所室に柔らかい光を届ける計画となっている。
多様な風景
ひとつの開口から採り入れられた光が反射・拡散・回折しながら周囲の諸室を横断していく。それら開口(外壁開口と間仕切壁開口)が複数存在することで相乗効果を伴った多様な内部風景を作り出している。時間のうつろいと共に刻々と表情を変えながら。
自由な土間
食事、入浴、就寝といった行為をできる限りシンプルに繋げて欲しいという要望を受けて、それらを通り土間によって繋ぐ動線計画とした。ここは受光ヴォリュームの下階に位置し動線を促すだけでなく将来のライフスタイルに追従できるよう用途を限定しない場所となっている。また季節の良い時は開口を開けることで外部と繋がった通り土間となる。
透過する壁と床
寝室群は小さな単位の部屋であるが間仕切りや床にルーバーを用いることで視界の広がりや光や音、熱の移動等を確保している。個室は閉ざされることなく全体の一部として光や空気の通り道として機能するため常に個と全体が連動している。
3つのニワ
L型ヴォリュームは採光を室内に導くと同時に広いルーフガーデンを家族に提供している。ソトニワ、ナカニワ、ヤネニワといった3種類の庭を有効に活用することで今後、暮らし方の幅が広がっていくことを願っている。
影地の敷地であったために通常の住宅以上に自然光が主題となった計画である。ひとつの光を家族で共有したり、個室からもれた光が家族のいる場所に届いたり、自然光が明るさだけでなく家族のコミュニケーションを促すものとして作用していけばと考えている。
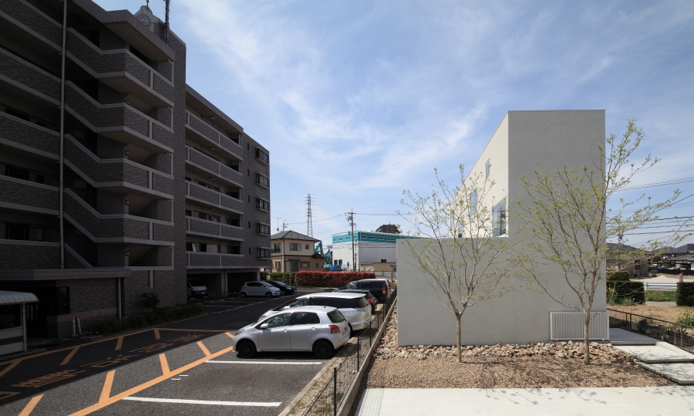
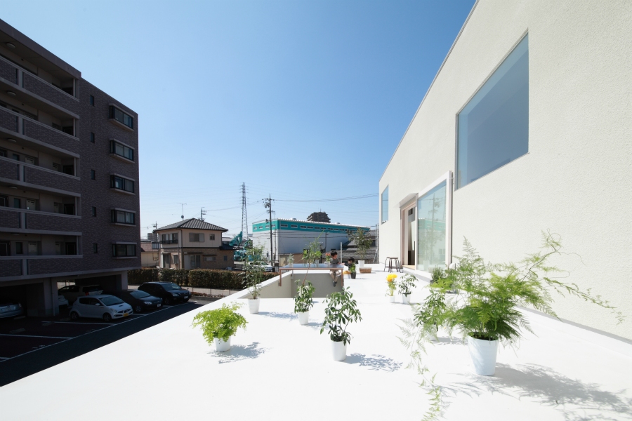
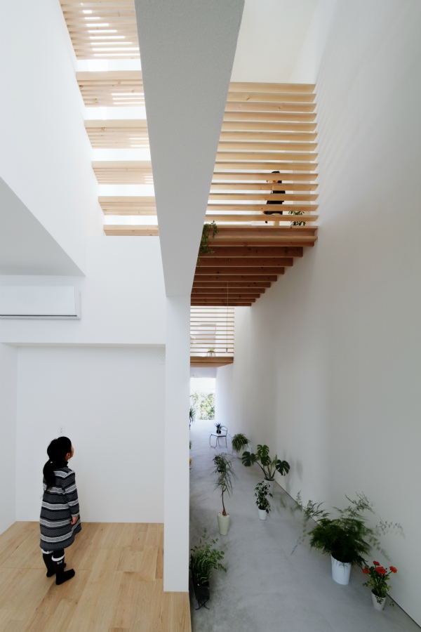
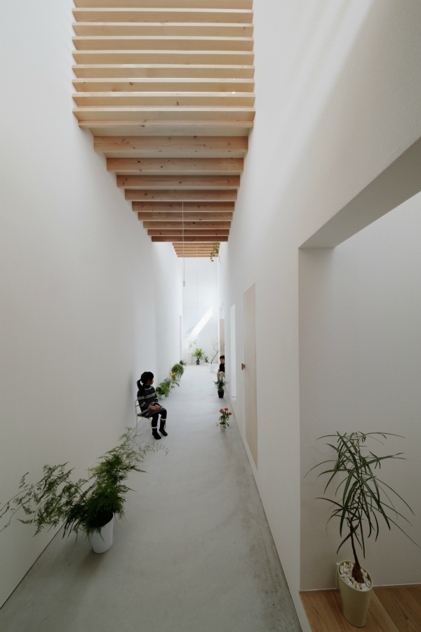
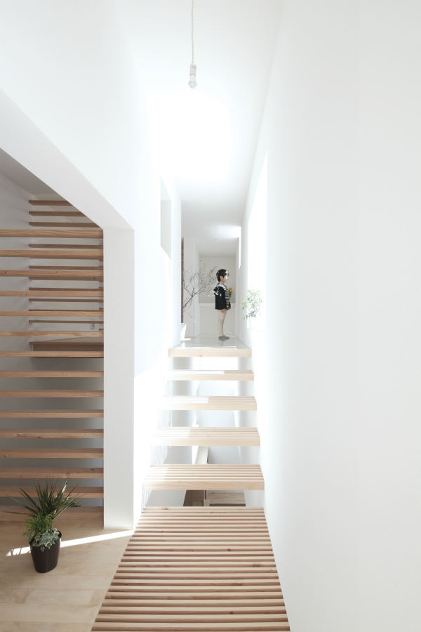
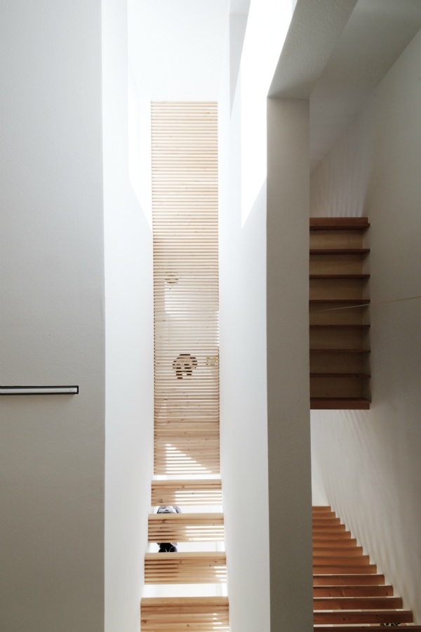
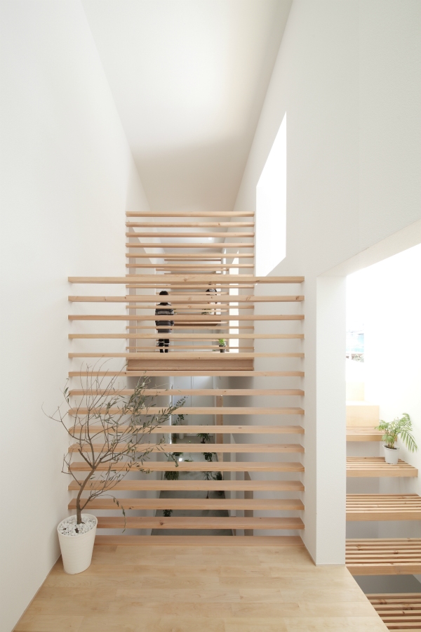
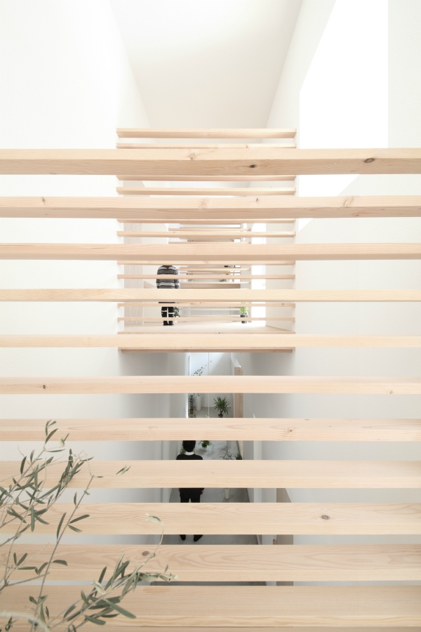
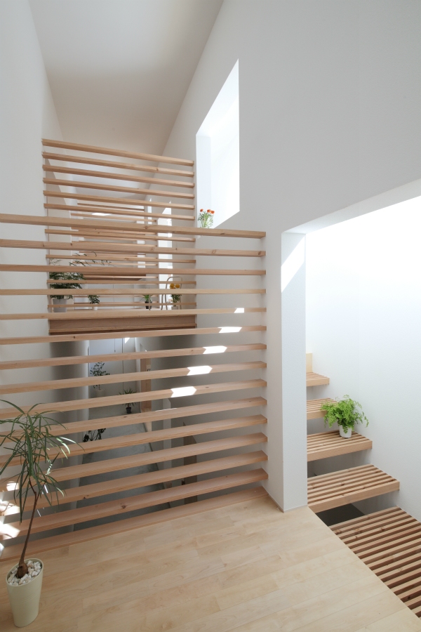
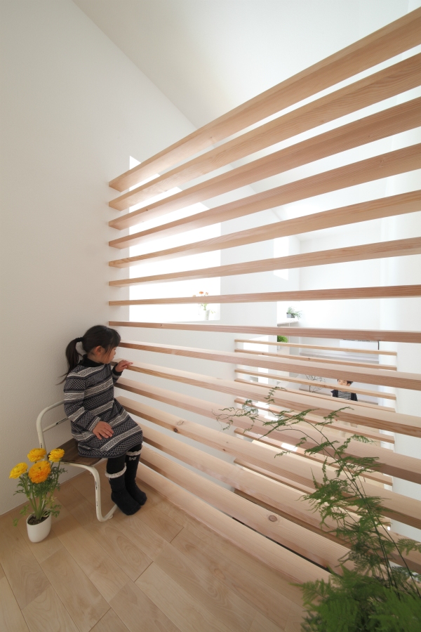
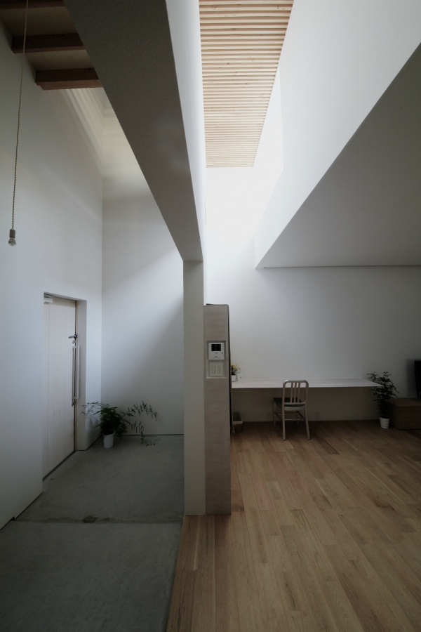
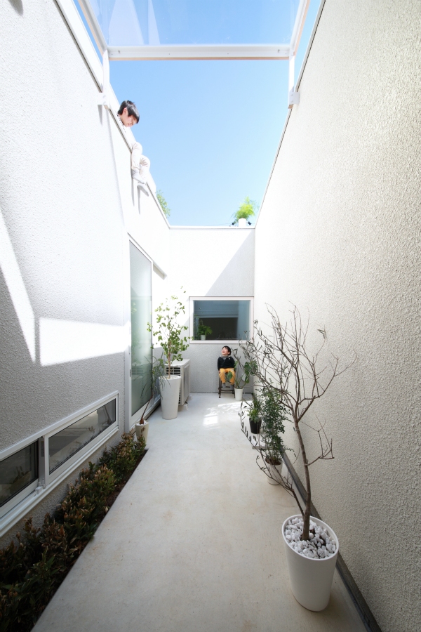
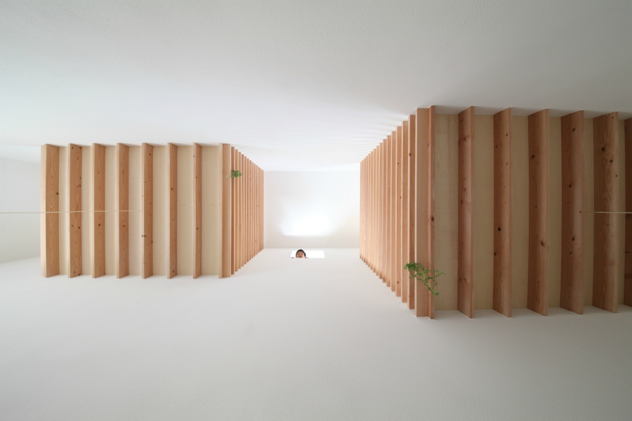
Text|
When I came for the first time on this project site, the whole site was covered in the shade.Because there is a 6-story apartment complex is built in the site south side.I propose this project about a relation with the natural light in the shadow place.The north side of the site is hard to be affected by the shade with the apartment.So I planed the space for light receiving in the north side of the building.As for this section plan, natural light comes to be taken in the house.This light receiving volume is two levels.It catches the strong sunlight from the south in stairs space, and it is with a plan to send soft light to rooms through there. A natural light that is adopted by one window cross the spaces with phenomena such as reflection, diffusion and diffraction.The light that was adopted by many windows on the outer wall and the partitioning wall creates a variety of internal scenery with synergy.I proposed a long dirt floor and located a bedroom and a kitchen and a bathroom in the south side parallel to the dirt floor as I receive a demand to easily perform the act such as eating, bathing and sleepingThis dirt floor is located in the lower floor of the light receiving space, and it is free-space to use in accord with the lifestyle. Private rooms secures expanse of the view, transmission of the light and movement of the heat to use louvers at the walls and the floors.The private rooms always influences the whole in house.Because the private rooms permeate to send natural light and air for the whole in house.The louver is suitable as interfamily partitioning wall because it blocks the view moderately.
