敷 地|眺望良い東西、住宅に囲まれた南北
用 途|単世帯住宅
要 望|空間の広がり、眺望を取り込む空間、居心地の良さ
面 積|建築面積: 74.52㎡ 延床面積:83.48㎡
施工費|2000-2500万円
受賞等|
愛知住宅賞 愛知県知事賞
木質建築空間デザインコンテスト2014住宅部門賞
AICAコンテスト2012入選
新建築 住宅特集2012年12月号掲載
a.MAG/Portugal掲載等
概 要|
建主は東側への眺望が良いため、この敷地を選ばれた。隣接する線路は廃線となっており人通りもなく、良好な景観が得られる高台である。また西側は一部視界が抜けるが、南北には住宅が立ち並び、方位によって環境が大きく異なるといった特徴のある場所である。
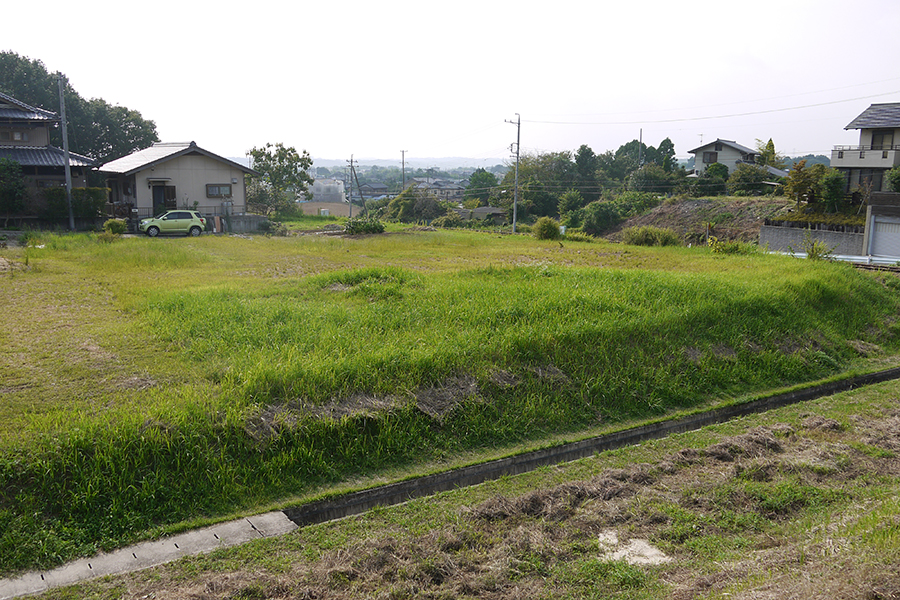
視界の抜けが得られる東側は縦長の開口、眺望の良い西側には横長の開口を設け、その2つの開口をつなげることで内部空間を構成することにした。縦と横が内部でつながる住宅である。
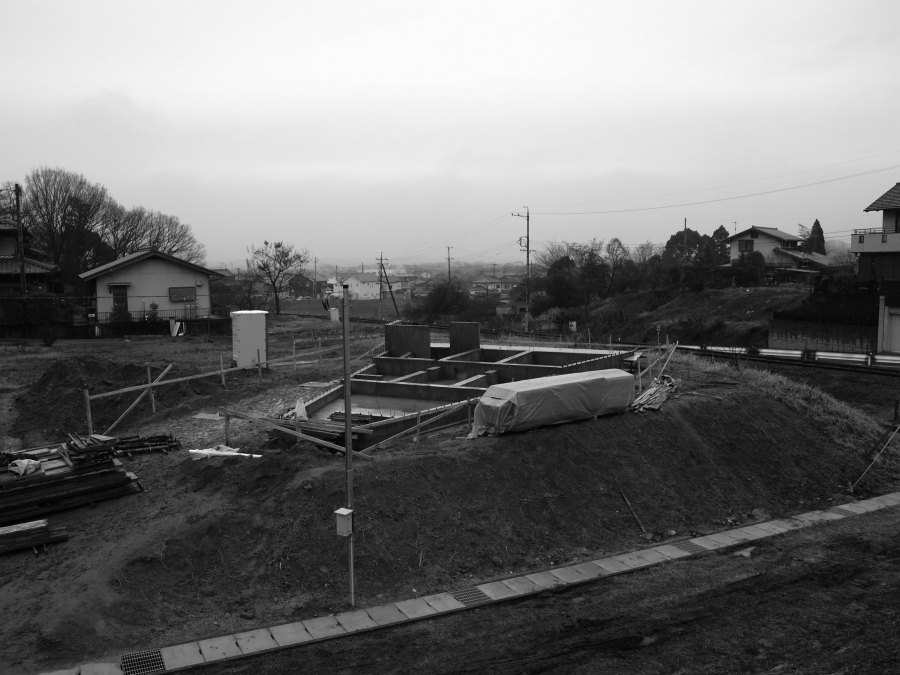
エントランスを抜けると東側に向けて「徐々に高さを絞りながら水平方向に開いていく空間」となり逆にリビングから西側に向けて「徐々に平面を絞りながら鉛直方向に開いていく空間」となっている。移動する方向によって水平・垂直に拡がっていくワンルームである。
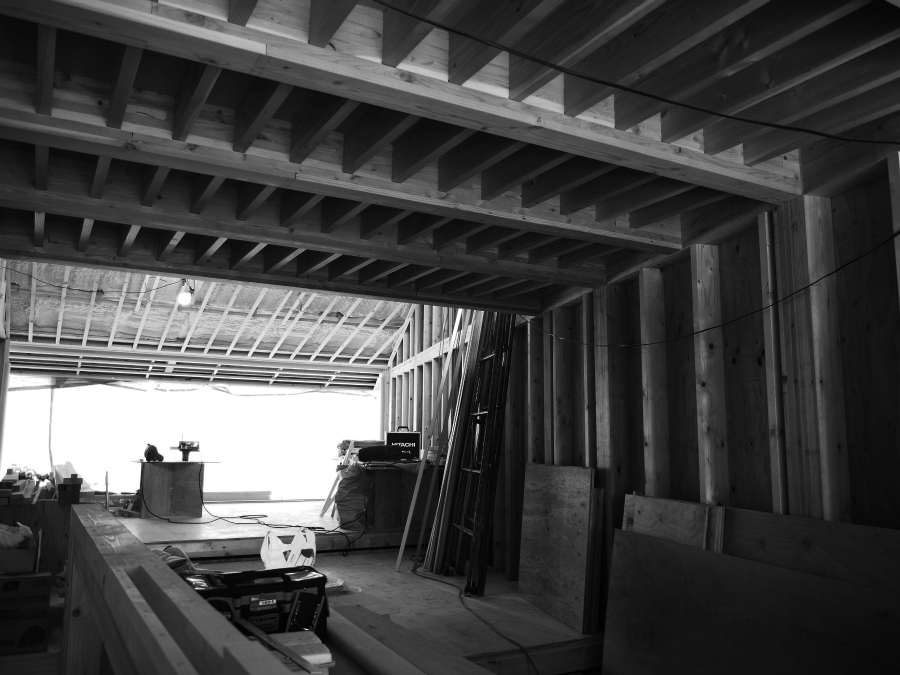
ワンルームの住宅は全体が見渡せることや、場のつながりが強いことなどメリットが多いが、単調な空間になることもある。この計画では東西の良好な風景をつなぎながら、そのワンルームに奥行きと密度を与えるべく「空気の境界」を設けることを提案した。神社で鳥居を潜るときに感じるあの感覚である。
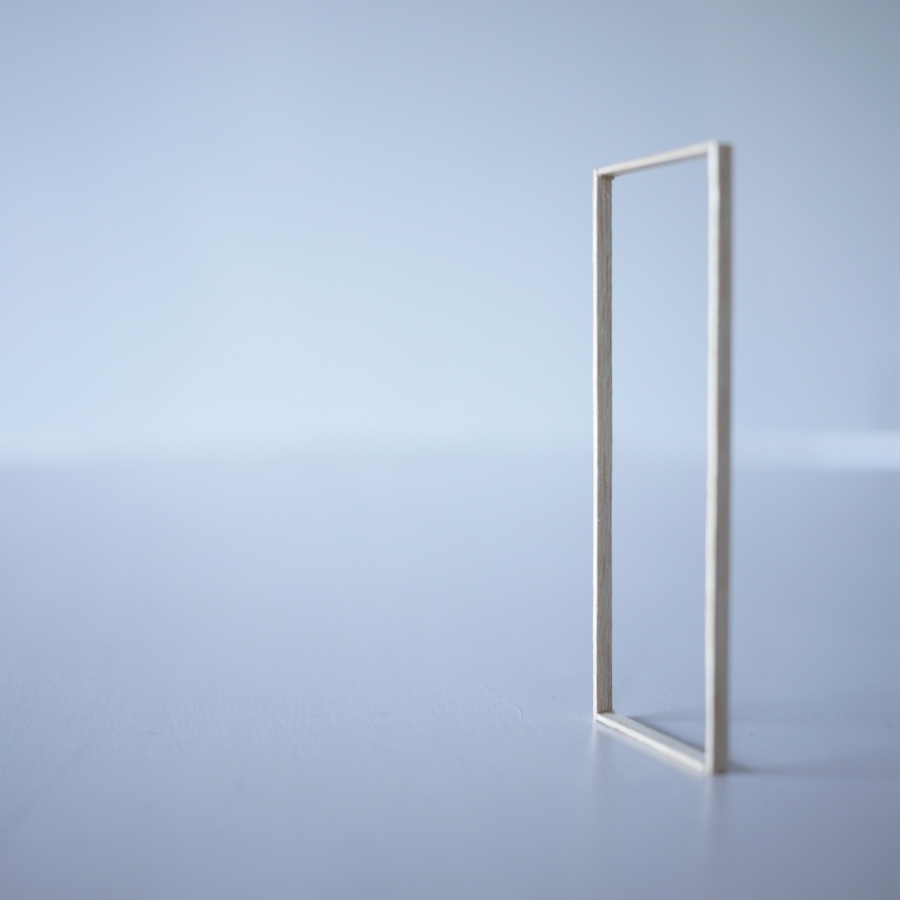
壁や扉ではなく木枠による境界は存在として感じられるが弱く、ワンルームでありながら別の領域として認識されることもある。木枠は境界としてだけではなく、手摺子や将来の間仕切りとして可動するもある。
豊かな敷地環境と内部がつながり、内部の各居室が緩やかに隔てられながら、つながっている。
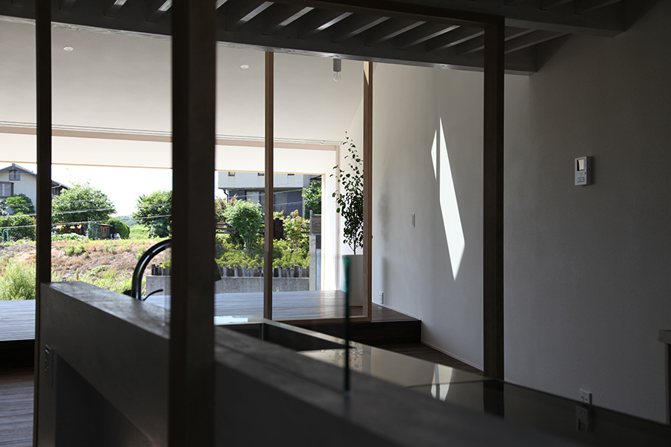
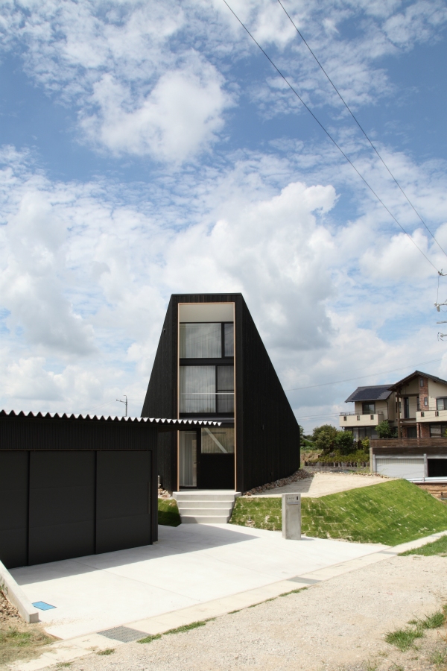
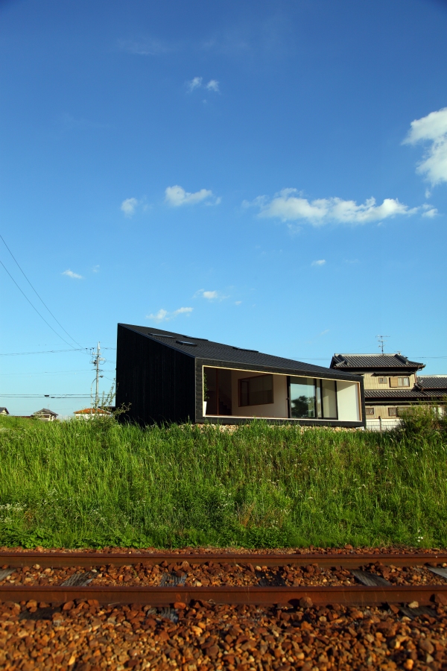
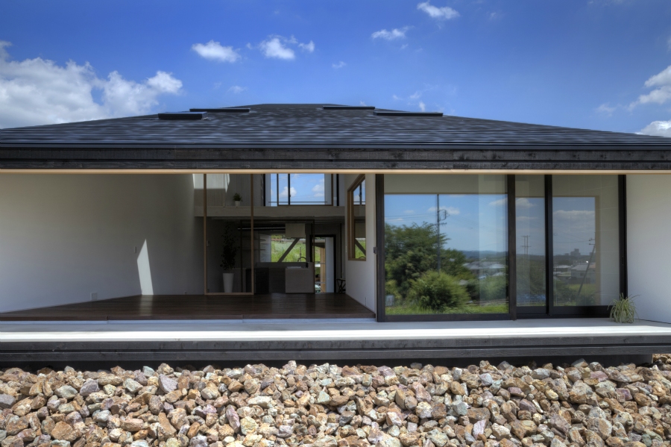
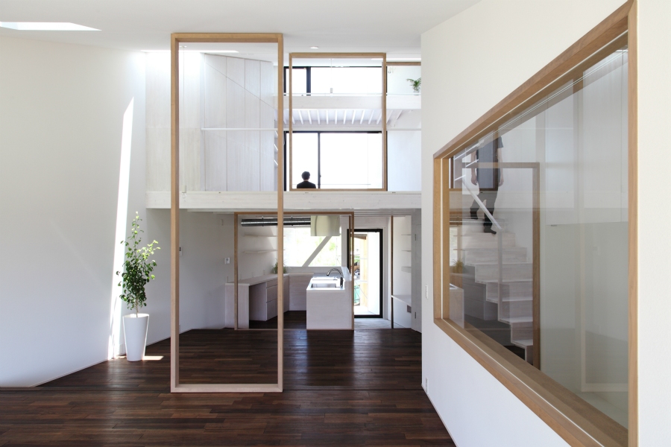
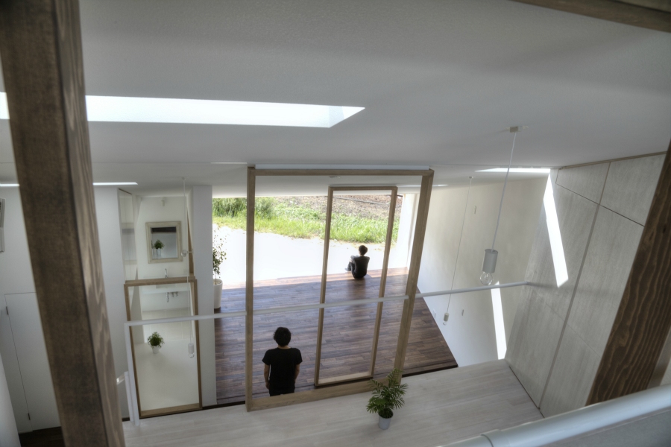
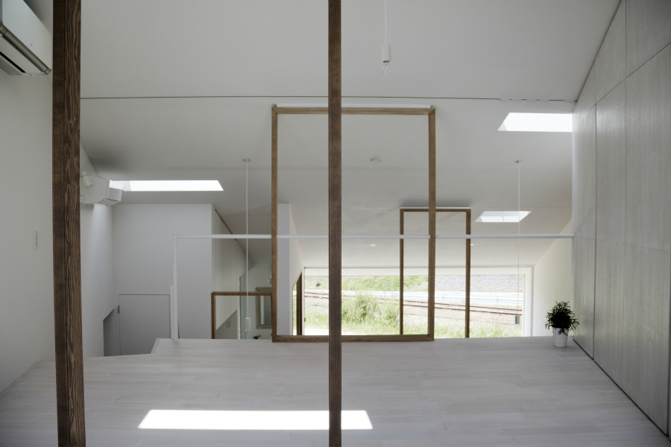
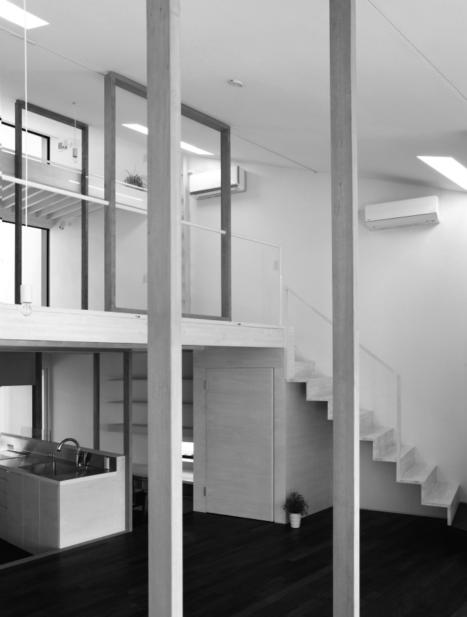
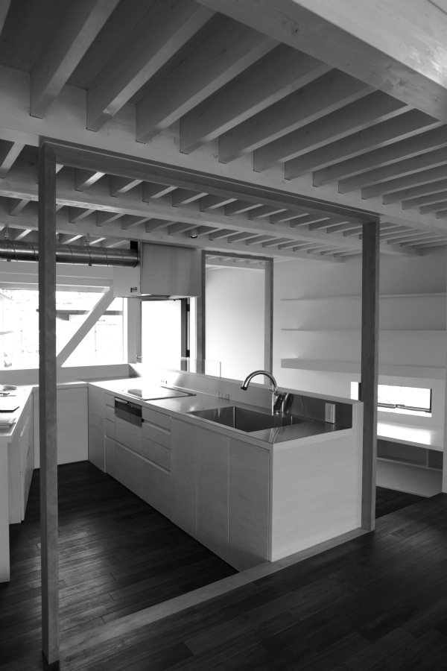
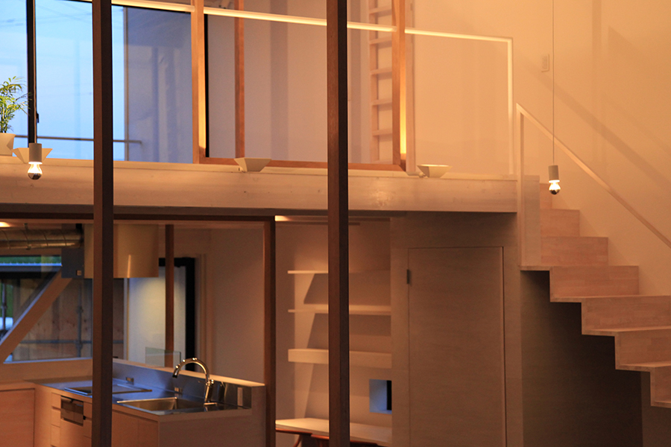
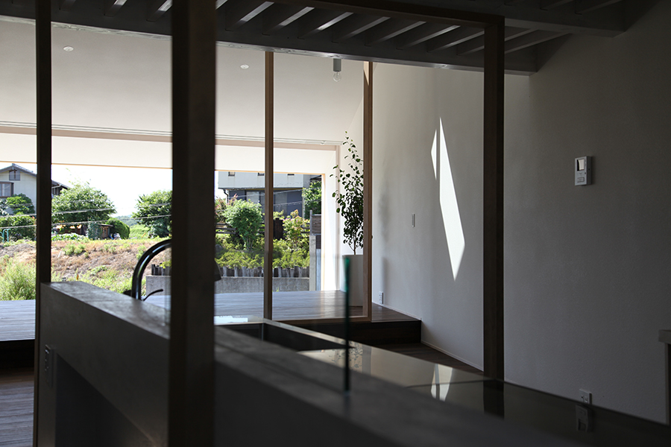
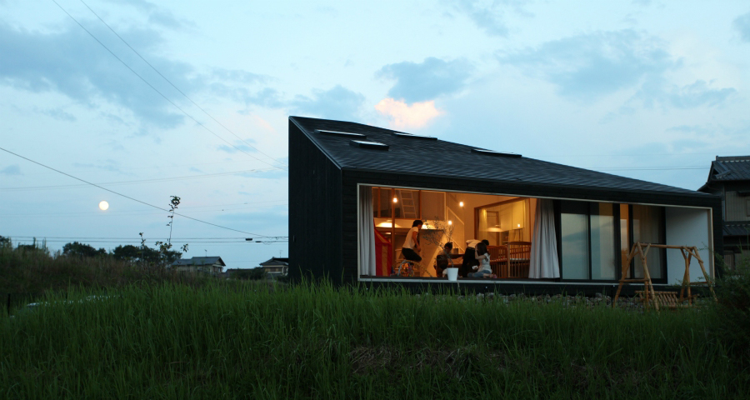
Text|
■ site
As the surrounding of a site, a residence stands in a row in the north-and-south side, and the east-and-west side is a place where a comparatively good field of view.
■ spread of interior space
For this site which has good view, we put two “frames”One is vertical frame at east.The other is horizontal frame at west.The space consists of connecting the two frames.It’s a space horizontally opened while reducing height gradually and a space vertically opened while reducing a plan gradually.The “one room” is expanding vertically and horizontally.
■ one room
I have an idea that the residence should be a one room. However, the monotonous one room which can see the whole feels in many cases that there are few choices of an air and a life. So we have made “one room” which can connect family without seeing directly.This time, We proposed preparing “the boundary of air” connecting good fields of view in the east-and-west and gaining depth and density to the space.
■the boundary of air
Concretely, we use wooden frame which use auxiliary as window or door frame.We think wooden frame itself takes a part of specifying space boundary.It is distinguished as somewhere else at the same time the space before and behind that is connected because there is a wooden frame. It is constituted as space with moderate tolerance.
