敷 地|住宅地、母屋隣接、季節風
用 途|単世帯住宅
要 望|自然とのつながり、家族の距離感、プライバシー、自然光
面 積|建築面積: 74.54㎡ 延床面積:106.42㎡
施工費|2500-3000万円
メディア|
新建築 住宅特集2011年8月号掲載
a.MAG/Portugal 掲載
MARK no29 / Netherlands掲載他
概 要|
敷地は住宅地にある両親宅の前庭である。この住宅が建った後の母屋からの視線の抜けや陽が指すように断面の検討を行った。また、この地域には冬季強い西風(伊吹おろし)が吹く。そのため屋根を地面近くまで伸ばし、冷たい風を屋根で受け流すことで建物への熱負荷を抑える計画とした。夏季は様々な箇所に設けられた中庭及び中央のヴォイドから内部に溜まった熱を外部に排出する計画とした。複数の中庭はプライバシーを確保しながら光と風を室内に取り込めるため特に人通りの多い住宅地において有効な方法である。また内部では居室と中庭が交互に配置されており、どのような用途の部屋であっても「自然」が寄り添う形となっている。そのほか家族のコミュニケーションについて、エントランスと向き合ったキッチン、2階全体をワンルームとした子供部屋、家族の声を上下階で伝えるための吹き抜け(ルーバー床)などを提案した。コンパクトな敷地を最大限利用しつつワンルームを中庭で緩やかに隔てながらつないだ住宅である。
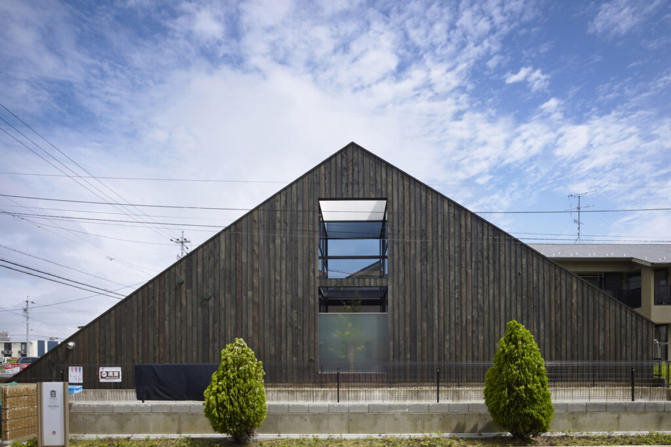
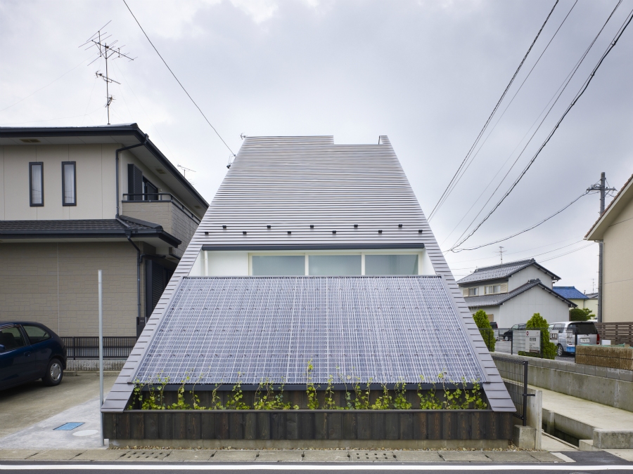
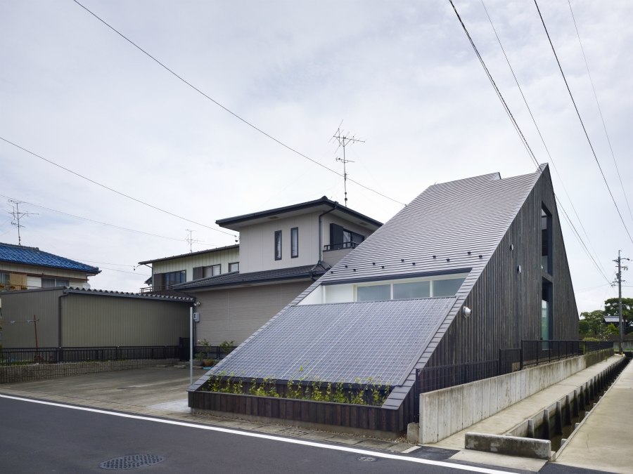
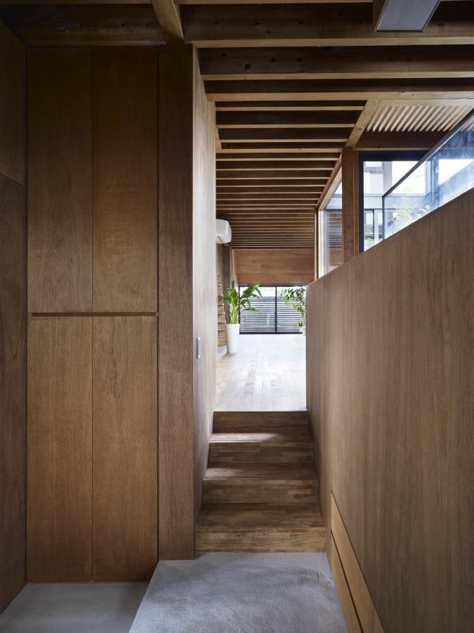
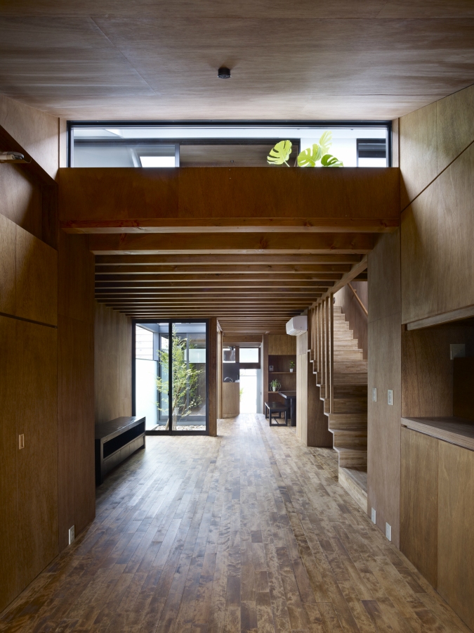
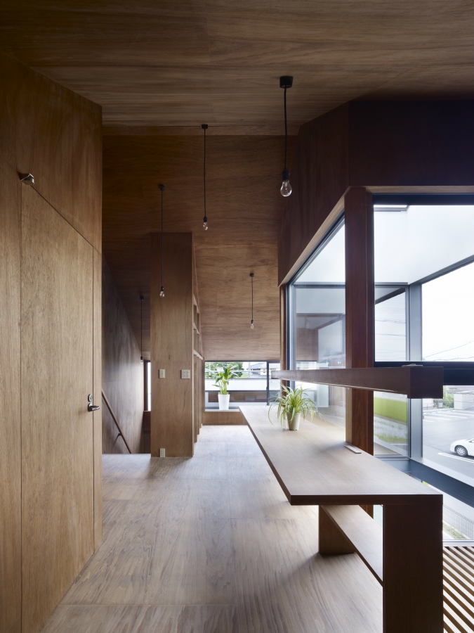
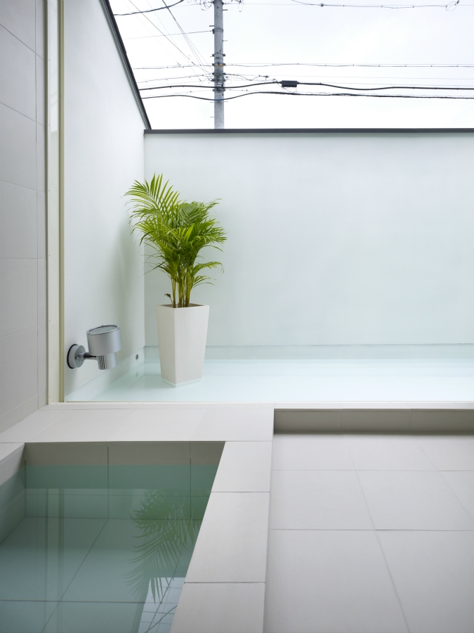
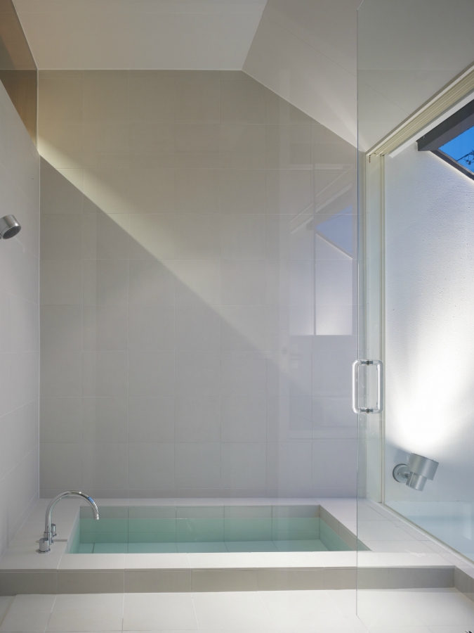
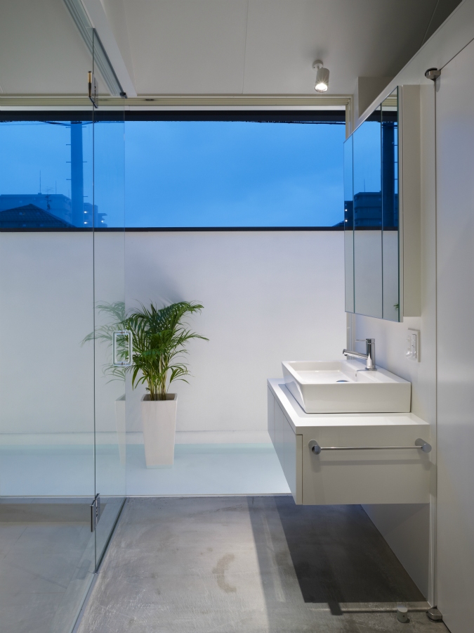
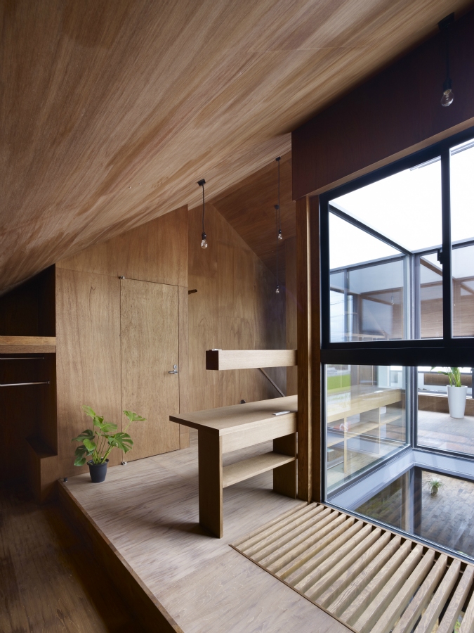
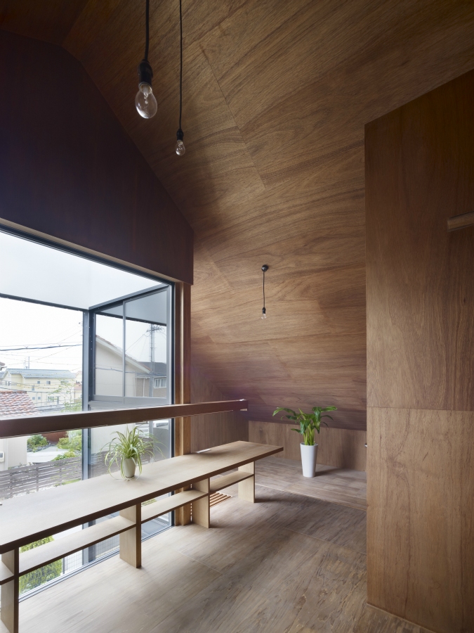
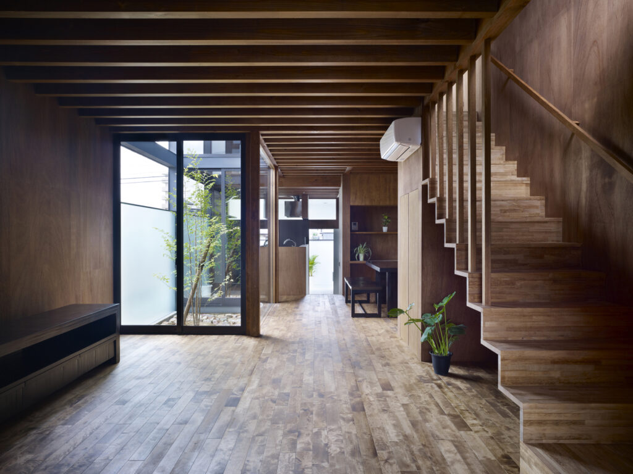
Text|
This residential house is introduced from the ambient surrounding and the conditions of site planning.In winter seasons, the strong west wind (the fall wind of Ibuki) blows in this areaSo it is the plan of suppressing the load of the building by extending its roof up to the close to the ground soil and fending off cold winds at the roof. In summer seasons, it is the structure that discharges the accumulated heat inside to the outside through the VOID of the inner court and the central VOID installed various parts. The openings face only to the courtyards in the east and west of the site and there is none in the north and south. This way heat penetration in summer and heat loss in winter via the openings can be controlled. Living rooms and patios are arranged in turn inside the triangle volume, which makes an explicit proposal about closeness between life and nature. However, the most important feature in the house design should be how communication among family members can be assured. For that matter, the design has many elements to encourage communication; for example, a kitchen facing the entrance (to provide an opportunity for a mother to meet her children when they come home), a children’s room spreading throughout the second floor (four daughters share it), and an open ceiling space (a louver type floor) which the voices of family members can get through. Considering the site context, external elements, heat environment, family communication, structure plan and cost, I decided to select a triangle design.
