敷 地|住宅地、間口3m奥行き21m
用 途|単世帯住宅
要 望|敷地条件を好転、空間の広がり、暖かく涼しく
面 積|建築面積: 42.64㎡ 延床面積:69.49㎡
施工費|2000-2500万円
受賞歴他|
AICAコンテスト2013優秀賞
Mercedes-Benz the magazine2-2015/Euro掲載他
概 要|
間口3m奥行き21mという細長い敷地に建てられた住宅である。窮屈に感じる敷地に対して、おおらかな内部空間を持つ住宅を提案した。敷地が持つ水平方向の長さを活かし、垂直方向におおらかなスケールを用いた。
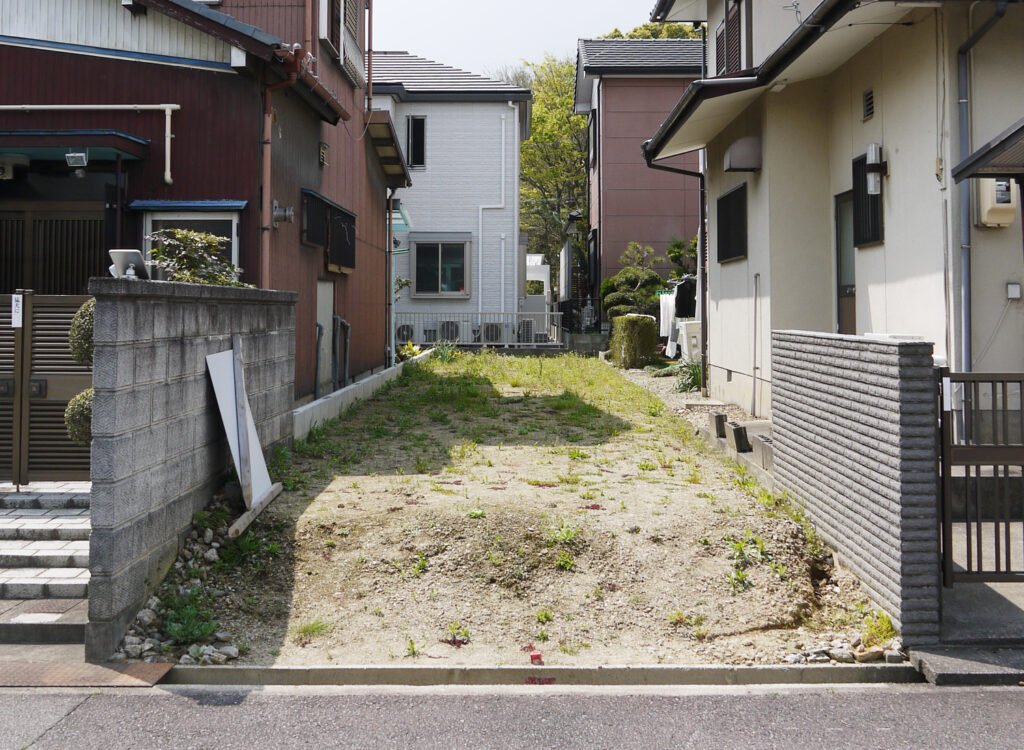
1、スケールと光
使用者数と諸室の用途に合わせて高さを変えている。例えば子供寝室は1.3mリビングは4.4m。一人で使用するスペースは自然光を絞り、人が集まるスペースはより明るくなっている。スケールと光の重なりによって単純なワンルームに個性が生まれる。
2、端部に配置された外部
建築の端部が明るいことで空間に広がりが生まれる。庭の確保が難しい敷地であったため1階奥にインナーガーデンを配置し、2階の北側にテラスを設けている。またリビングのハイサイド窓は採光と共に夏季に天井面に溜まった熱を排出する通風経路となっている。
3、分散
一か所で広い面積を設けることが難しかったということもあり、リビングとダイニングを別のフロアに配置することで家族の居場所を分散した。また子供室に必要とされる就寝、収納、学習といった要素を分解し住宅内に分散配置することで、子供寝室の面積を縮小することができ、かつ家族共有の収納・学習スペースを設けることができた。
4、用途をもたない
水廻り以外の空間は用途に縛られない暮らし方を提案している。つまりどこで寝て、食事をして、寛いでも良いというニュートラルな空間設定。
5、重複
複数の用途をひとつの空間に重ねることで、面積の効率化が図れる。廊下とデスクスペース、インナーガーデンをダイニング、ゲストスペースなど。全てが動線空間ともとれるこの細い長い建築は、これらの操作によって機能的で無駄が無く、解放感ある空間として計画されている。
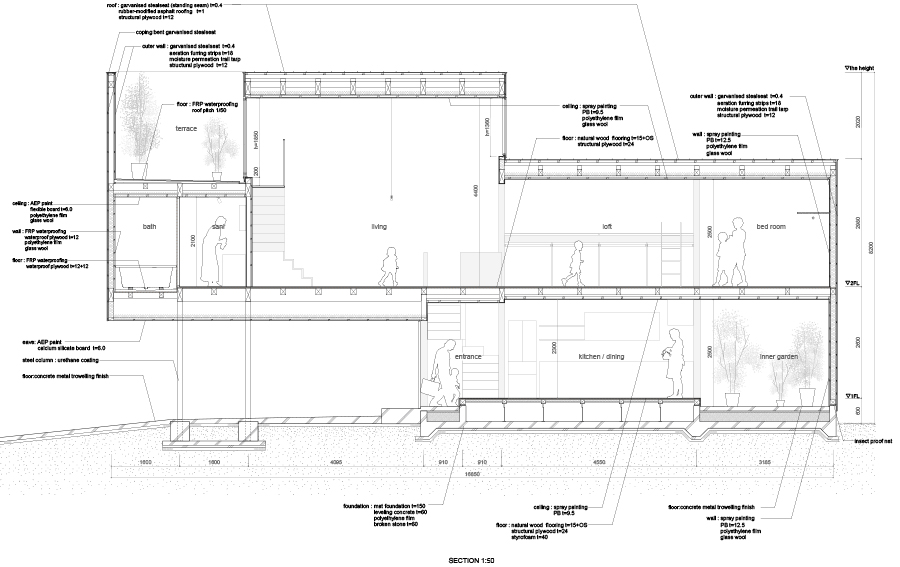
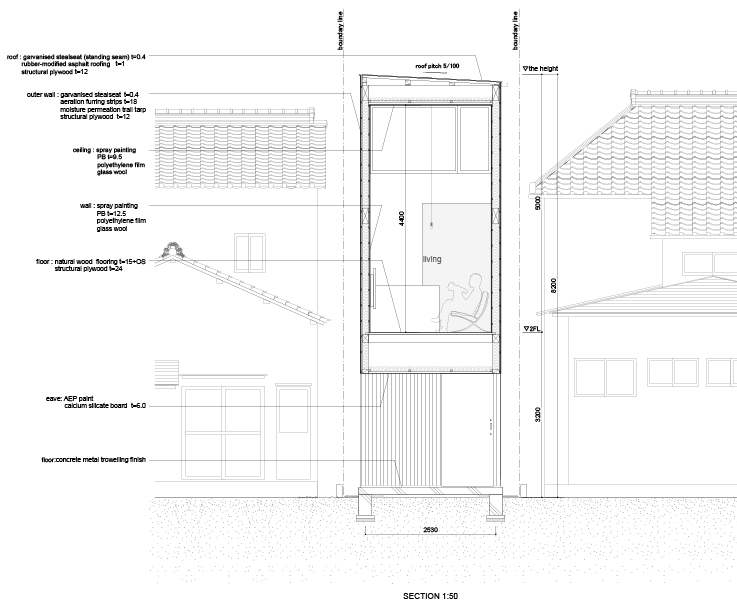
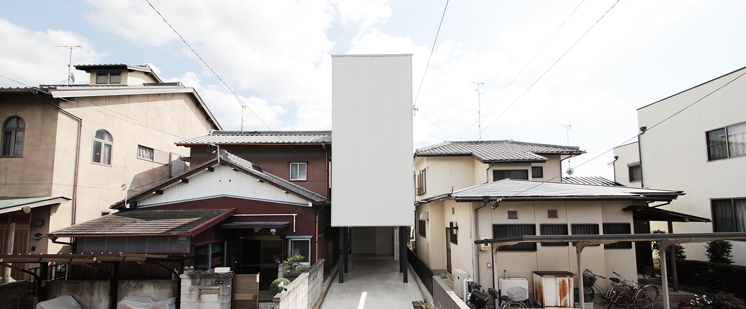
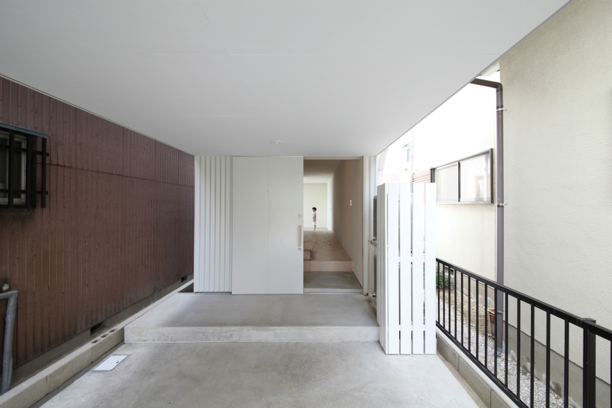
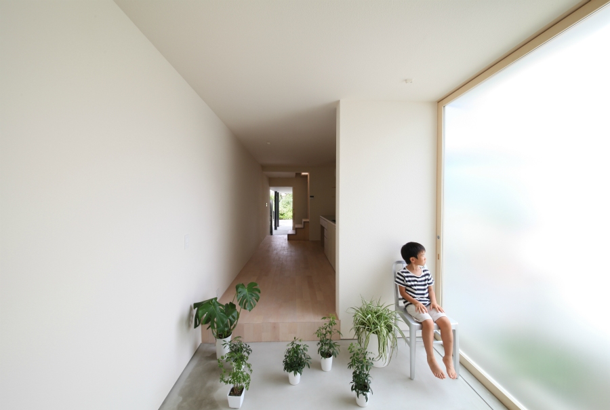
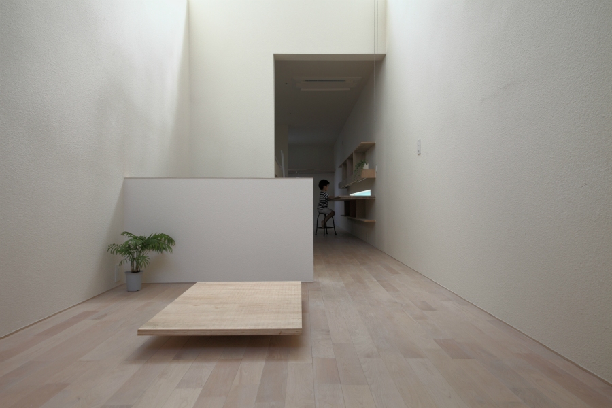
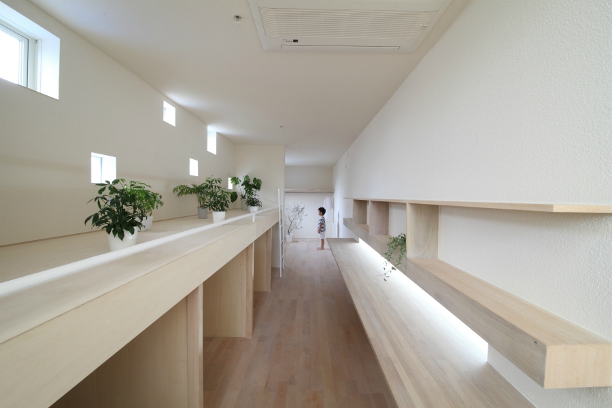
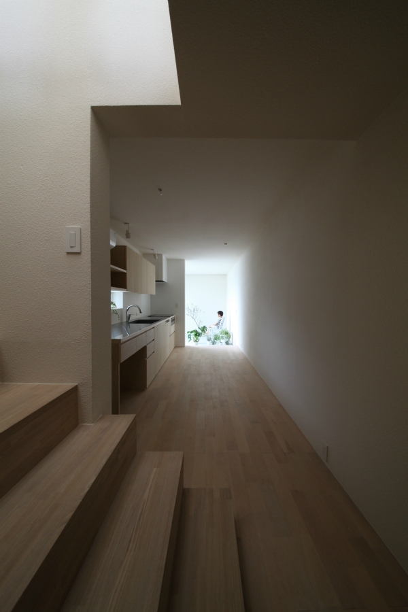
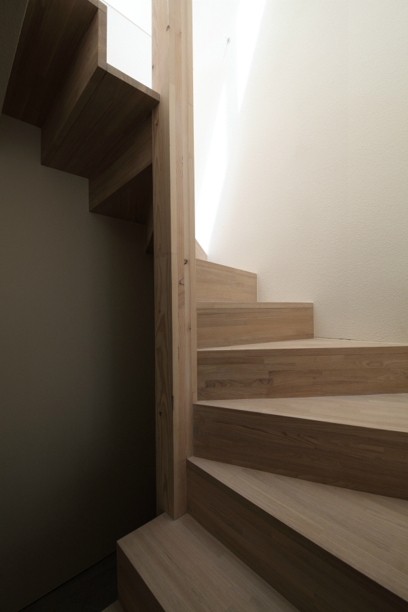
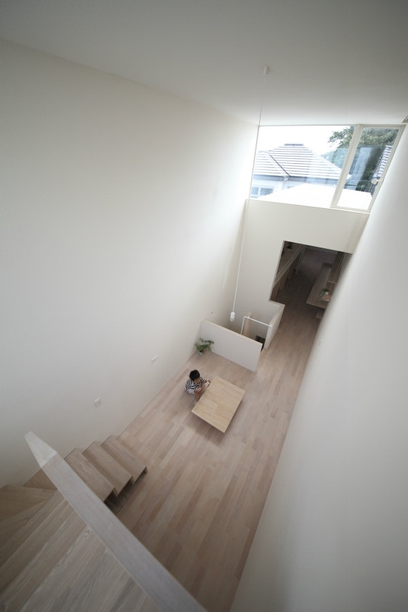
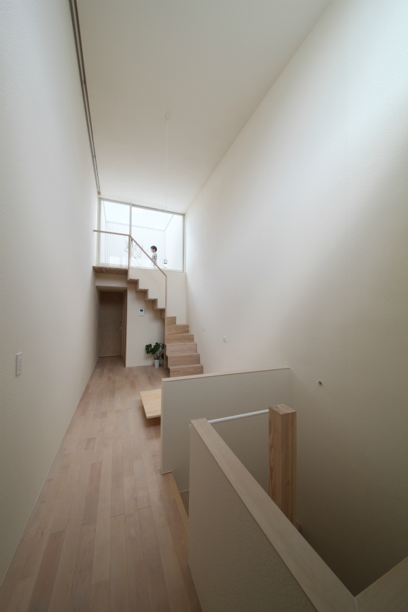
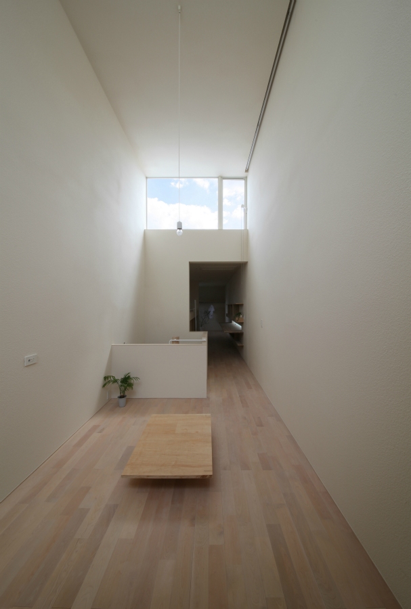
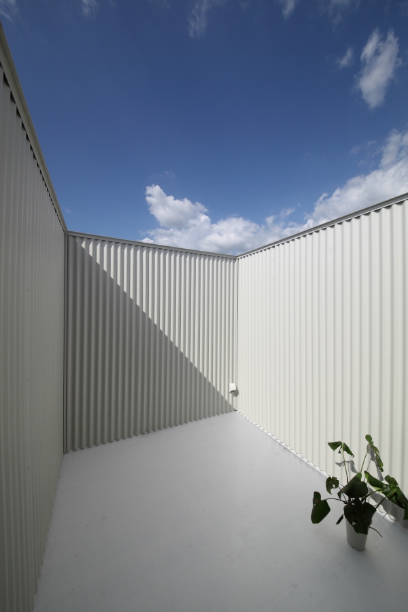
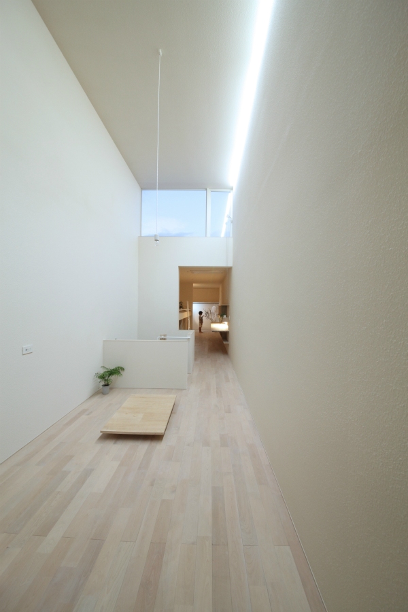
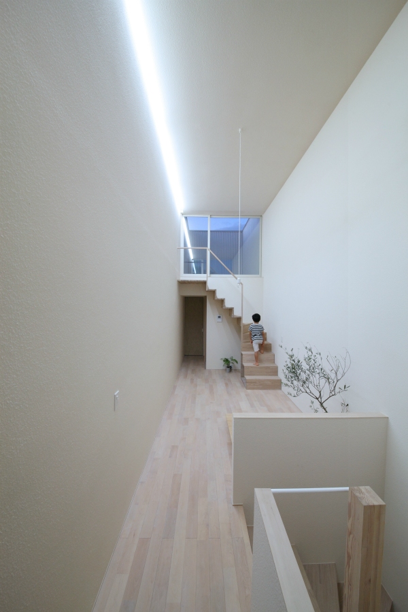
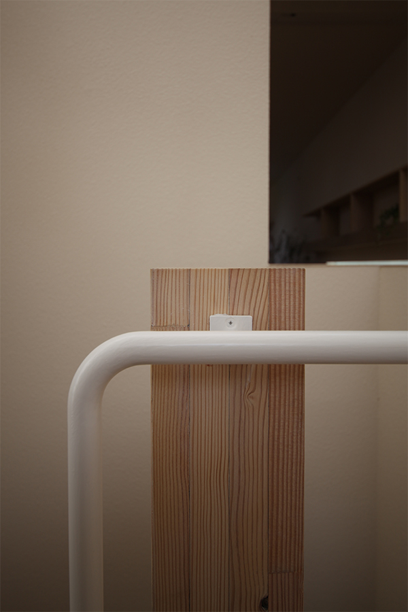
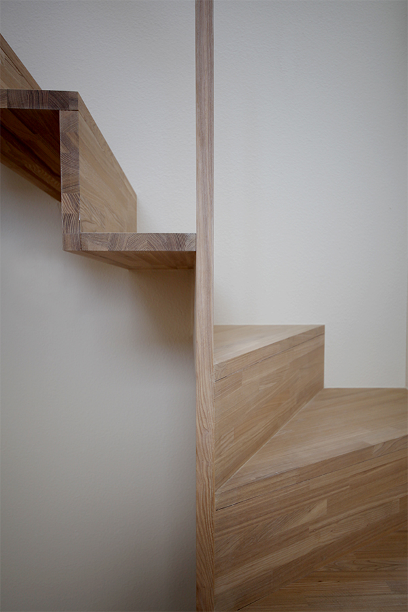
Text|
A house built on a narrow strip of land of 3m wide and 21m long. For this ground that looks too long and tight, we adopted a way to construct a house by reinterpreting scale, natural light, and the use of each room instead of setting one concept to design it. We made 5 specific proposals.
1, Balancing of scale and light
Height of each room is adjusted according to the number of users and the use of the room. For example, children’s bedroom is 1.3m high while the living room is 4.4m. The room used by one person has limited natural light while the space people gather is much brighter. Balancing of scale and light bring a character to simple one room.
2, Exterior on the edge
The ground was too narrow to allow any space for garden, so we set an inner garden at the end of the ground floor and a terrace on the north end of the second floor. High window in the living room is designed not only to let in light, but also to provide ventilation route in summer to discharge the heat accumulated up on the ceiling plane.
3. Dismantling
By dismantling living room and dining room, we avoided large area concentrated to one place. As these spaces that have public nature are dispersed, lines of flow work effectively. Also, by deconcentrating the factors required to children’s room such as sleep, storage or study, we can reduce the floor space of children’s bedroom while sharing space for other functions of storage and study by entire family.
4.Unrestricting
We suggested the way of living to utilize the space other than wet areas (kitchen, bathroom etc) without restricting its purpose. In sum, the space setting becomes neutral; you can sleep, dine or relax whenever you like. For example, dining in inner garden may be more enjoyable than in dining room.
5. Overlapping
By overlapping multiple uses on one space, efficiency of floor space is improved. Corridor as desk space, inner garden as dining or guest room, and so on. This narrow and long building that could be described as all lines of flow, is designed as functional, effective and liberating space by applying these operations.
