敷 地|住宅地
用 途|単世帯住宅
要 望|近隣との関係、家庭菜園、見たことある外観
面 積|建築面積: 76.38㎡ 延床面積: 97.37 ㎡
施工費|2500-3000万円
受賞歴等|
JIA東海住宅建築賞2016優秀賞/青木賞
AICAコンテスト2015優秀賞
概 要|
高齢者(施主60代夫婦)と住宅地という高齢化が進むにつれて増えてくるであろう状況において提案した住宅である。敷地内は建物含めて庭/縁側/生活空間/光縁/客ノ間といった5つの領域によって構成されている。住宅地の境界に以前から疑問を持っていた。ここでは隣地との境界を曖昧にし、敷地奥では「街の余白」を繋ぐように家庭菜園を隣地と連続させた。「縁側」は前面では近隣との交流の場として、敷地奥側ではプライベートな家庭菜園の休憩スペースとして、さらに客ノ間への動線として計画。「日常的」な生活空間は1階に配置し縁側を介して前述の庭へと展開していく。来客時やお子さんの帰省時など「非日常的」な場所を客ノ間として2階中央に配置。客ノ間の周囲には二つ目の縁側として光縁が計画されている。光縁では屋根からの自然光が半透明の布の間で拡散し、さらに風が加わることで自然に呼応した「揺らぐ光溜」が生まれている。方形屋根、縁側といった形式が今後も有効であること、外部空間を積極的に暮らしに取り入れること、日々新しさを感じられる自然現象を空間に反映すること。それらが重なり合うことで老後の豊かな暮らしにつながればと考えた。
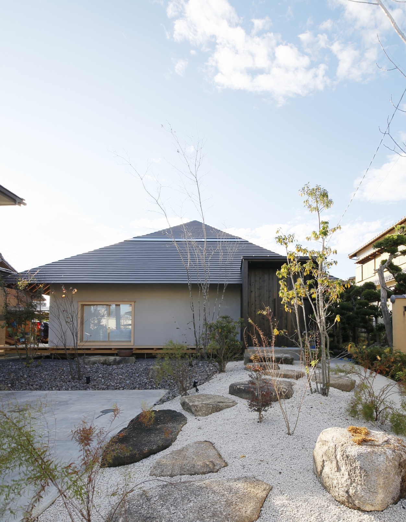
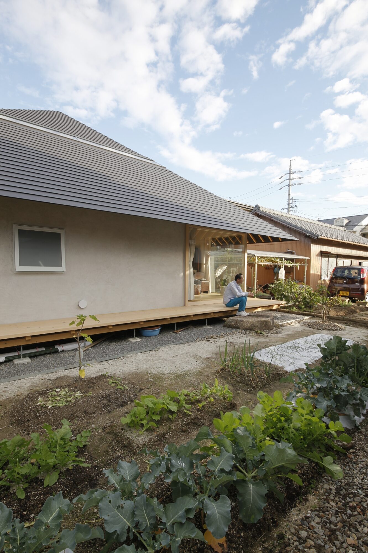
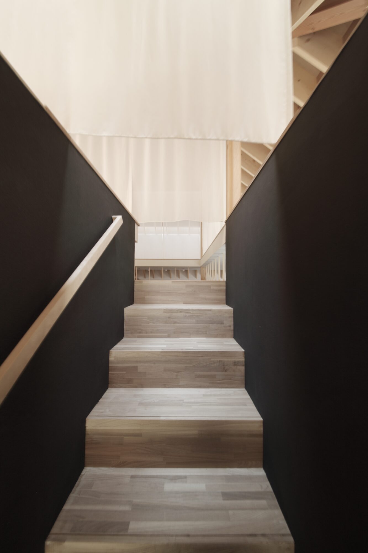
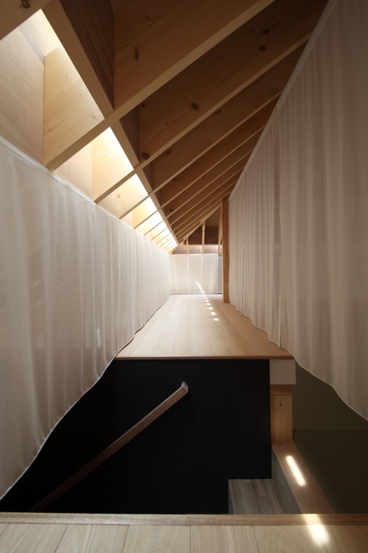
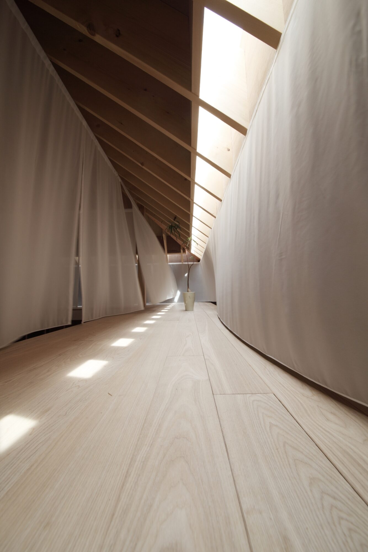
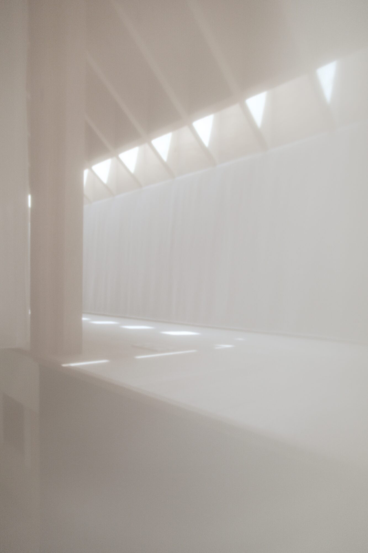
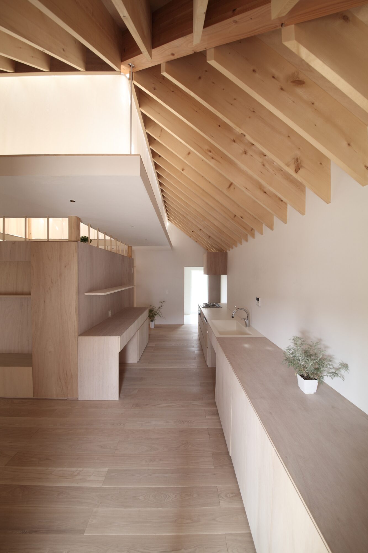
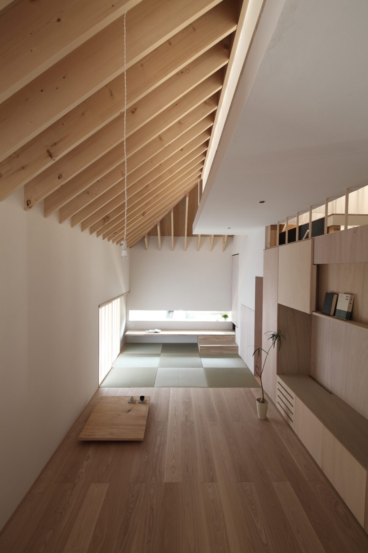
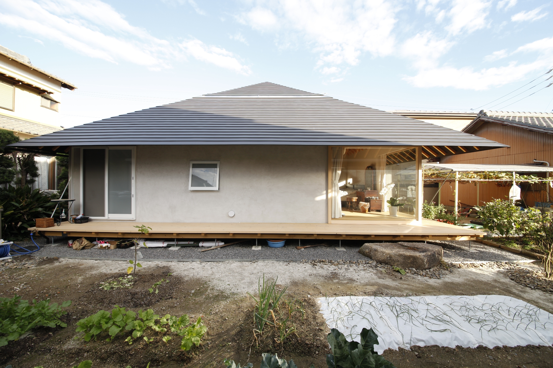
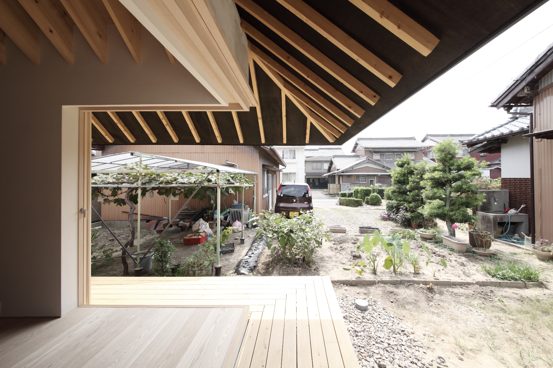
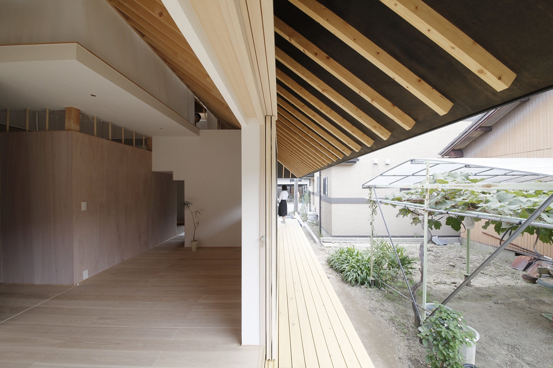
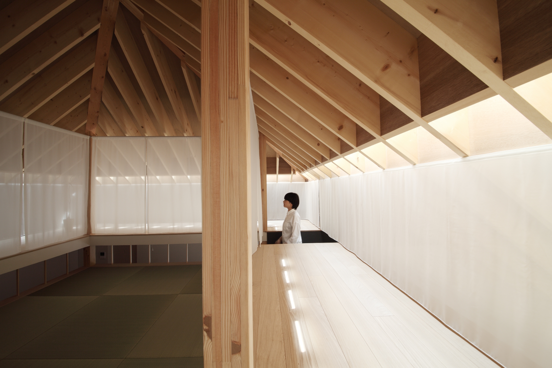
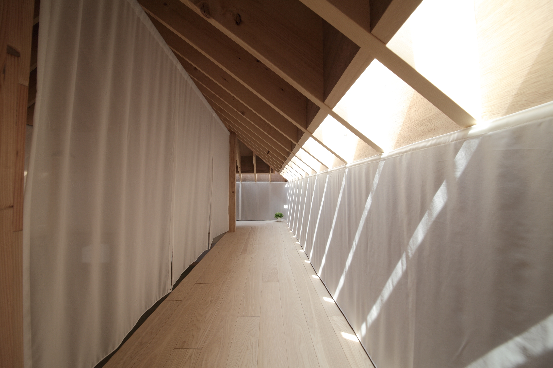
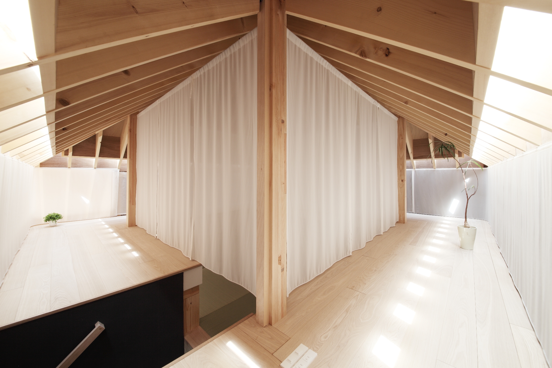
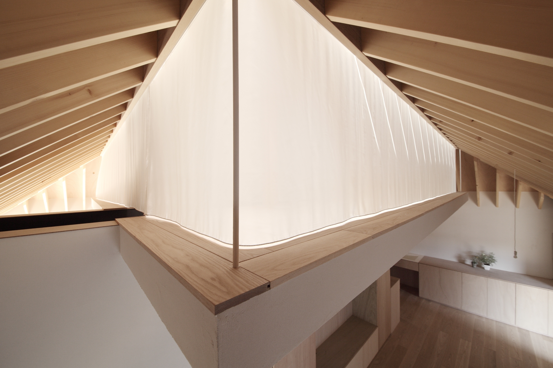
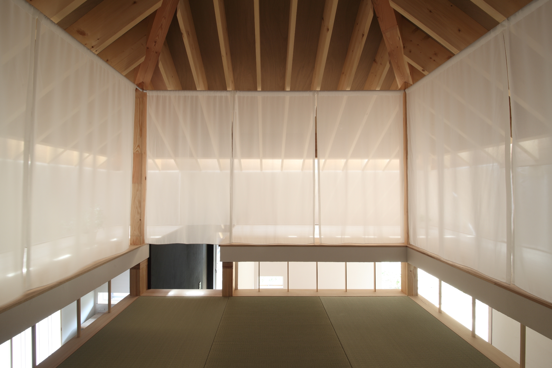
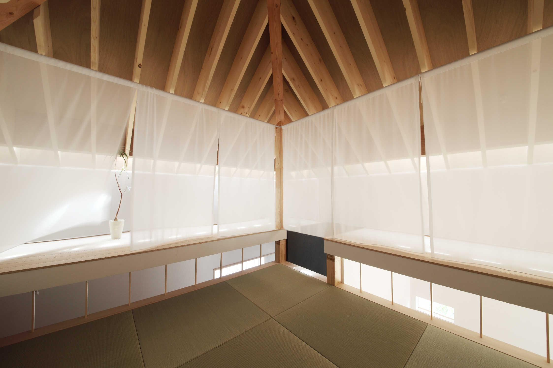
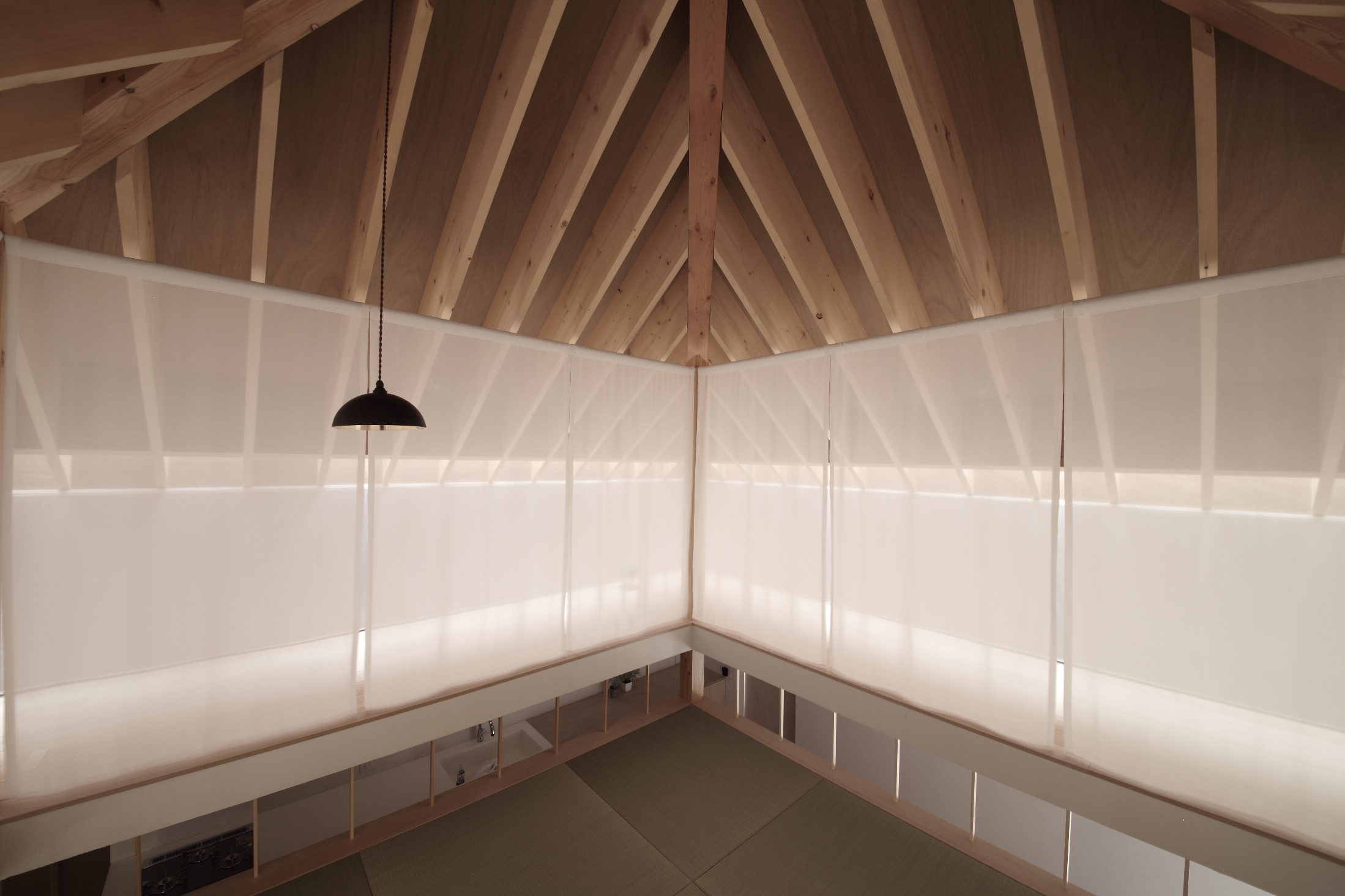
Text|
How will housing change as societal aging accelerates? This time our clients are a couple of retired husband and wife in their 60s. We planned a small house with a square roof for them, considering “the aging society” and “the way of housing” in the future.
The site is a newly-acquired lot conveniently located in a quiet residential area. The clients requested that we not just build a house but that we make a new place where we can interact with our neighbors and that we make a residence where they would be able to enjoy their hobbies indoors and outdoors. Upon this request, we planned an interaction space (a place open to the public) in front of the building facing the road, and we also planned a home garden behind the building (the location facing the neighbor’s agricultural field).
Four areas — “veranda,” “living space,” “light veranda,” and “visitors’ room” —constitute the plane.When we considered the life of the aged, we thought that non-daily lives and time such as tea parties at home or their adult daughters’ visits would be important while it is necessary to privide functions for daily lives such as eating and sleeping. So we planned so that each area would be connected with each other depending on the situation, while maintaining fuzzy borders among them, thus making it possible for daily lives and non-daily lives to be intertwined.
The veranda surrounding the building functions as a place of friendship with neighbors and neighborhood gathering on the east side, and as a resting place on the west side when the clients work in their home garden. It also functions as a traffic line from the entrance when they have a tea party. The veranda is a structure that creates a physical and temporal distance between the living space and the tea room, and it helps visitors to realize the end of their daily lives and the beginning of their non-daily lives.
The living space surrounds a square storeroom situated in the center. Located in the center on the second floor is the visitors’ room. It is expected to be used flexibly as a tea room, a guest room, a reading space, etc. Floated around that visitors’ room is the “light veranda,” whose soft light wraps the visitors’ room. On the “light veranda” light from the top lights on the four sides diffuses among sheets of translucent cloth and creates a pool of light. It also creates a scene in which light moves and fluctuates in intensity in response to the movement of natural wind.
For this house, after deciding on using the customary form such as a square roof, a veranda, etc., we focused on the relationship between daily and non-daily, and then by adding a “light veranda” as well as the normal “veranda,” it has become a house with various kinds of involvement with nature and unpredictable scenes under the roof. We always place an emphasis on the fact that simple configurations may create various kinds of involvement, and we feel possibilities in developing the already existing formats rather than architecture that expresses newness itself such as the discovery of a new scheme.
