敷 地|住宅地、公園隣接
用 途|2世帯住宅
要 望|公園とのつながり、2階に13の所室、空間の広がり、合理的な計画
面 積|建築面積: 92.09㎡ 延床面積:149.05㎡
施工費|4000-5000万円
受 賞|
愛知住宅賞30回記念大賞
中部建築賞 入賞
愛知住宅賞 住宅金融支援機構東海支店長賞
Design for Asia Awards/BronzeAward
概 要|
のどかな住宅地に建つ二世帯住宅の計画である。敷地北側に公園が隣接していたため、子供の日常的な遊び場や借景として公園とのつながりが要望された。そこで建物北面に引込みの開口を設け動線と視界の繋がりを確保し、広めのエントランスと段差を設け春には室内から花見が楽しめるようにした。北側に土間エントランス、南側にプライベートガーデンを緩衝スペースとして設けることで外部環境を内部空間に緩やかにつないでいる。二世帯間は階段室と収納を収めたヴォリュームを境に東西に隔てられ、南側の世帯間に設置した引戸によってフレキシブルに区画されている。実際日中は戸が開いていることが多く、世帯間を越えて子供たちが走り回りフロア全体が回遊性のある遊び場となっている。
2階は子世帯の居住スペースである。13の要望諸室を満たしながら互いに閉じることなく共存するためにまず2階全体を一坪グリットに分割し、境界としての半壁を設置しそこに諸室を配置した。さらに一坪グリッドの垂壁を用いた構造計画により視界を遮らない無柱空間となっている。腰壁は緩やかな境界として機能し立位時には全体が見渡せるパブリック空間となり、臥位や座位時は腰壁に隠れてプライベート空間になるといった、体位によって同一空間がパブリックとプライベートを併せ持つ構成となっている。グリットにあわせた居室配置は水周りを除き子供の成長に合わせて用途を変えられるようになっており、また2つのインナーガーデンが採光と通風を担うことで室内は風に揺らめく植栽と自然光によって心地良い外部環境とつながっている。
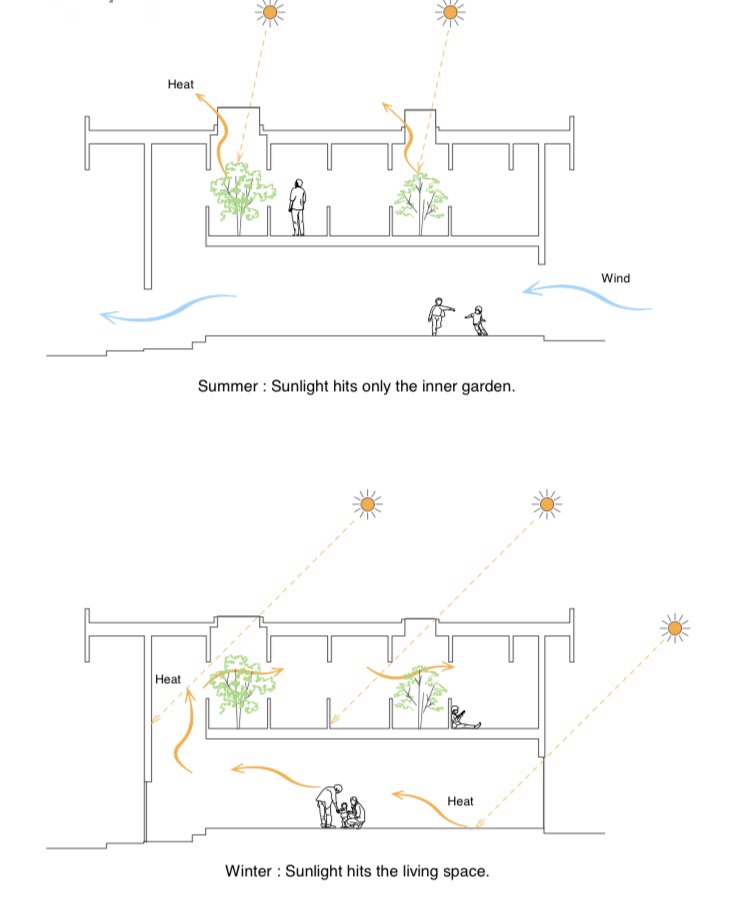
この住宅は「住宅と周辺地域」「二世帯間」「居室における個と共有」を要点とした計画であるが、実際にご家族がこれら双方を横断しながら自由に暮らされている様子を拝見し、形態や図式に偏らない「関係性の提案」が日常に浸透していた。
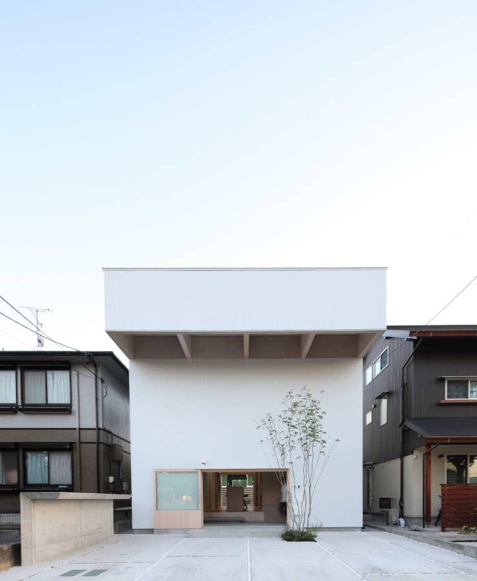
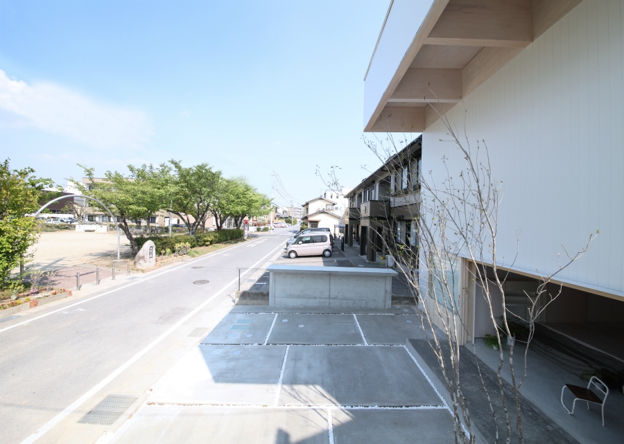
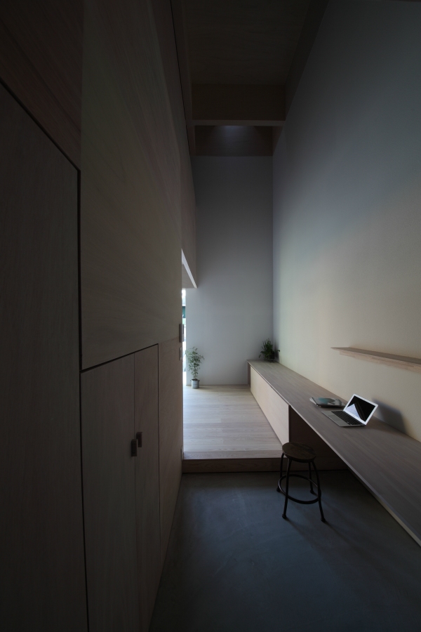
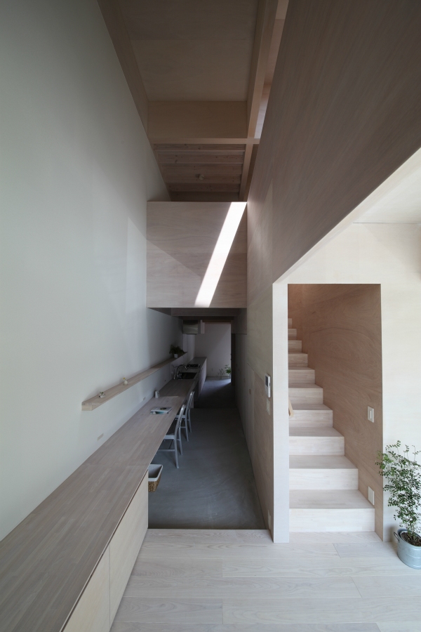
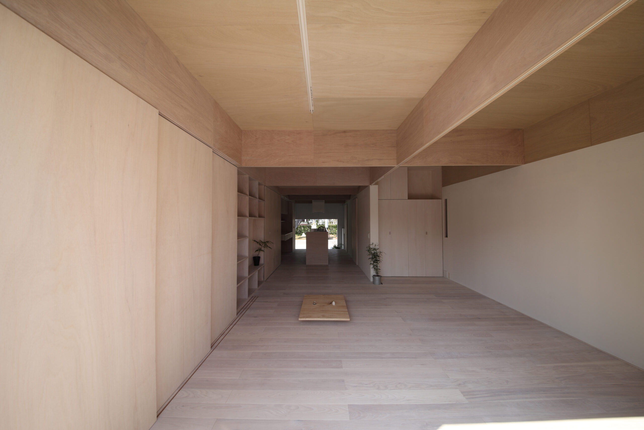
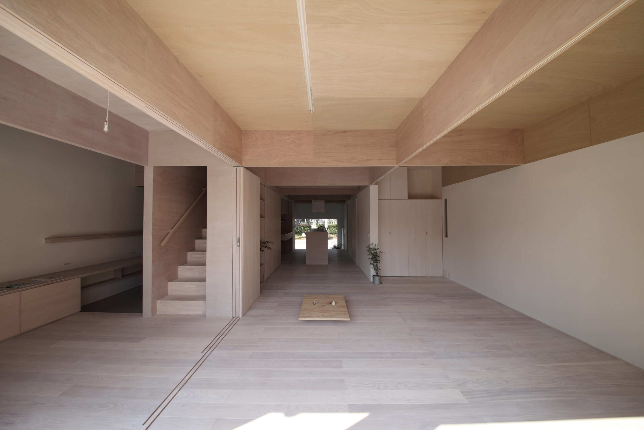
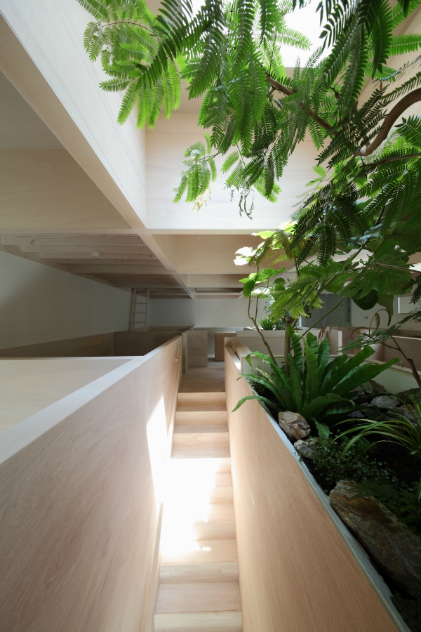
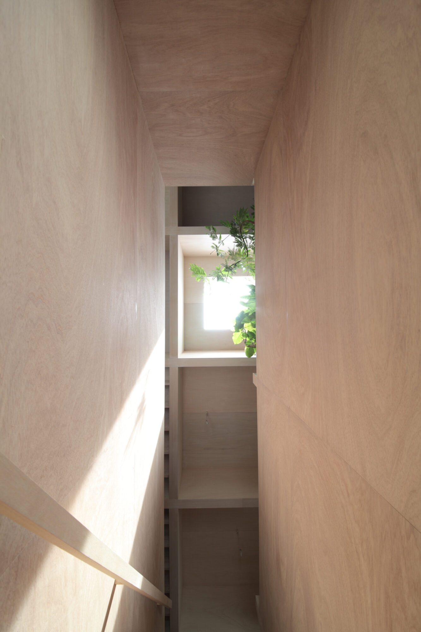
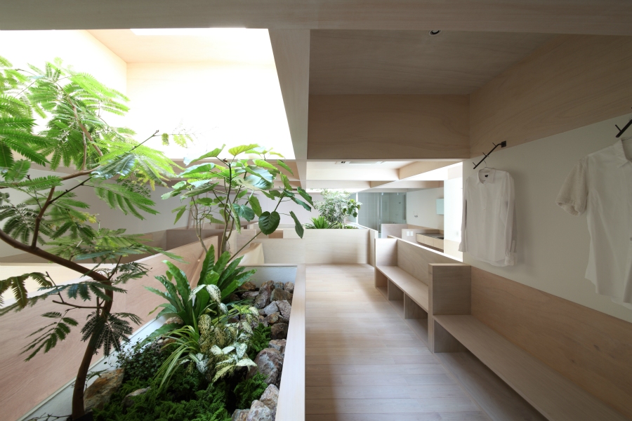
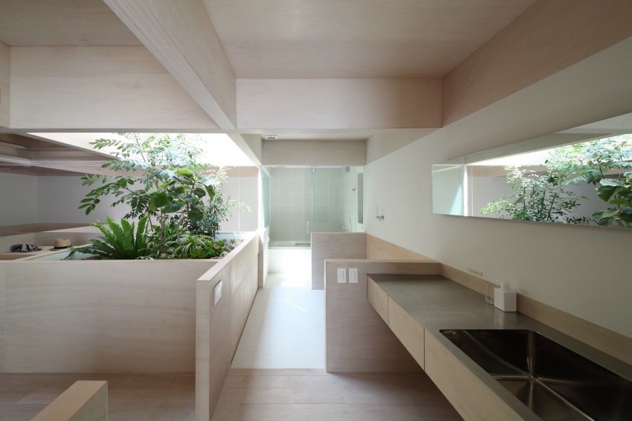
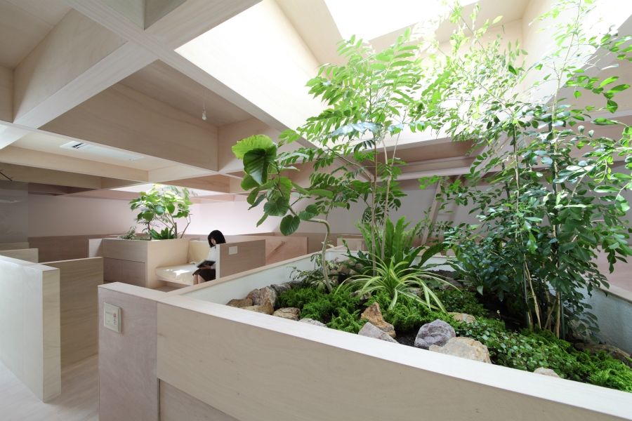
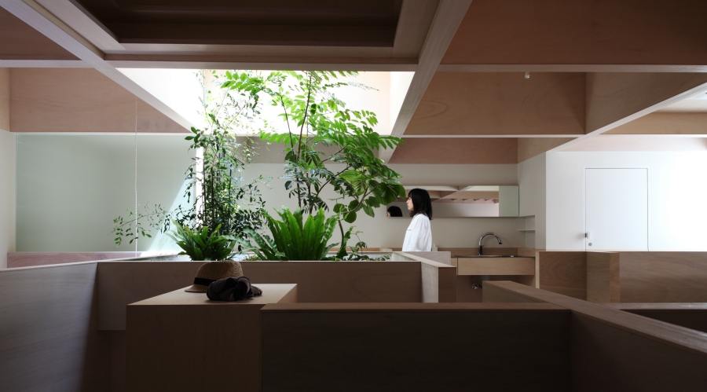
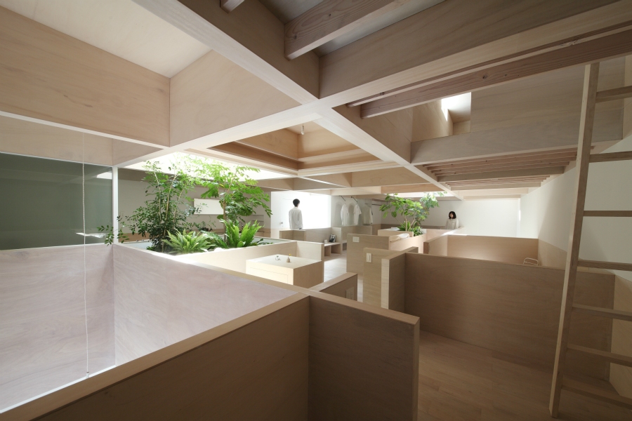
Text|
It is the plan for a double family home in a tranquil residential area. My interest is in how the connection between the individual residence and surrounding public area is reflected to the house plan. In this house’s case there was a park adjacent to the north border of the site, so I wanted to put emphasis on the relationship between the house and the park as an everyday playground for children as well as a borrowing landscape for the house. So I put the opening with sliding doors on the north face of the building to secure the continuity of the traffic line and the view, while setting up a wider entrance and level difference so that the residents can enjoy hanami (Cherry blossom viewing) in spring from the interior of the house. In addition, the exterior environment is gradually connected to the interior through buffering spaces of the earthen-floor entrance on the north and the private garden on the south. Two households are separated by the volume housing staircase room and storage between east and west, marked off flexibly by sliding doors set on the south side between two households. These doors are often opened during the daytime, making the entire floor a mobile playground where children can freely run around across the households.
The second floor is a residential space for the child’s household. In order to fulfill 13 room demands coexisting while keeping them open to each other, the entire second floor was split into 1-tsubo (about 3.3sqm) grids, bordered by spandrel walls between the rooms. It is also planned to be a pillarless space without view obstructions by the construction project using hanging walls of 1-tsubo grids. Spandrel walls serve as loose barriers, creating a public space overlooking the entire floor when standing up, while securing private rooms hid by the walls when lying or sitting down, enabling one same space have public and private structure at the same time according to postures. The positioning of all residential rooms along the grids, except the wet area, can be altered with the growth of children, while two inner gardens assume the roles of daylighting and ventilation, connecting the interiors to the agreeable exterior environment with the swaying planting and the natural light.
This plan is focused on the relationship between “The house and the surrounding area”, “Two family households” and “Public and Private in the residential space”. I was very much delighted to see these families actually live freely across both sides and our “proposals of the relationship” free from any forms or formulas rooted in their life.
