敷 地|周囲に田園が広がる、広い敷地
用 途|単世帯住宅
要 望|敷地の有効利用、庭と来客駐車場、部屋のつながり
面 積|建築面積: 85.92 ㎡ 延床面積: 85.92 ㎡
施工費|2500-3000万円
受賞等|
AICAコンテスト2012入選
architecturephoto掲載
a.MAG/Portugal掲載他
概 要|
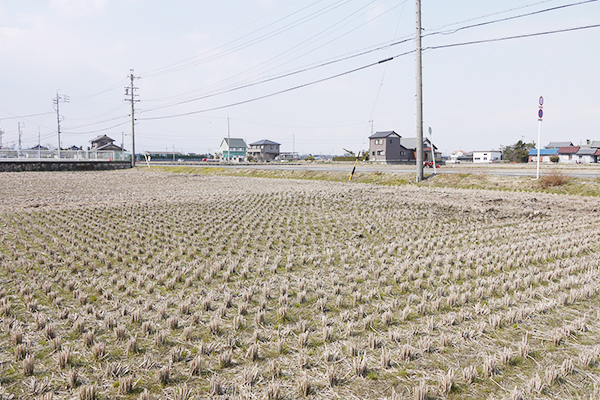
○小さな家
敷地は田園に囲まれており、そののどかな空気と風景の中に「小さな住宅」を計画した。この計画では住宅の居室を分解し、外部や居室間の関係を元にひとつながりの動線としてつないでいる。
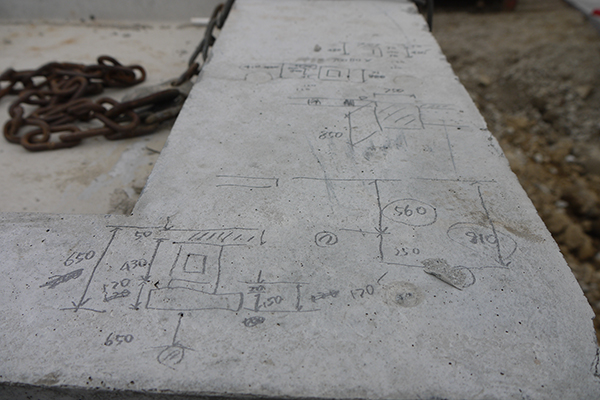
「来客駐車スペース」と「家族の庭」が求められていたため、2つの外部スペースを確保しながら建物配置を決定した。
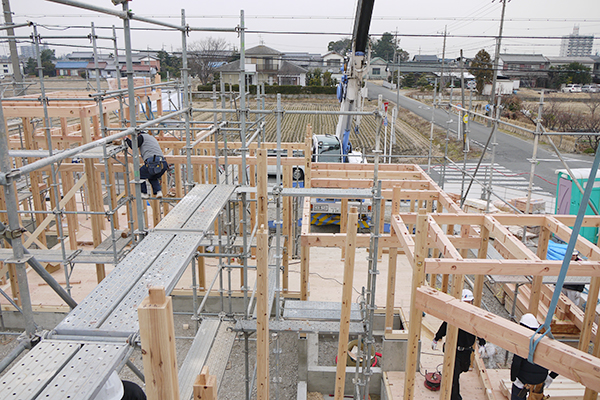
○多様性
それぞれの居室は容積、仕上げ、開口が異なる。隣り合う居室との差異は各個室の個性を強める。また開口においては同じ光源であっても「大きな開口からの光」と「暗い場所に差し込む光」では異なる質のものとして感じるため多様な感覚が得られる。
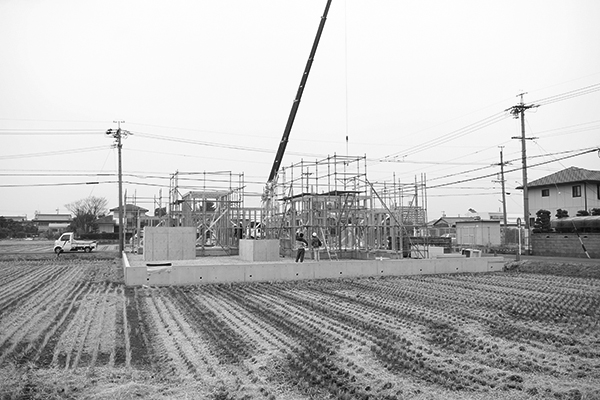
○ひとつながりの空気
これらの居室群は扉を空けると「ひと繋がりのワンルーム」となる。一般的なワンルームと異なり全体を見渡すことはできないが、いくつかの居室が視覚的に繋がり、その先のいくつかの居室とは空気でつながっている。 見渡せる範囲の居室までは視覚的要素が強い繋がり関係として、 また視覚が届かない範囲は視覚以外の感覚によってつながる。ひとつの居室に差し込んだ光や風、家族の行為や気配がその先へと広がっていく。
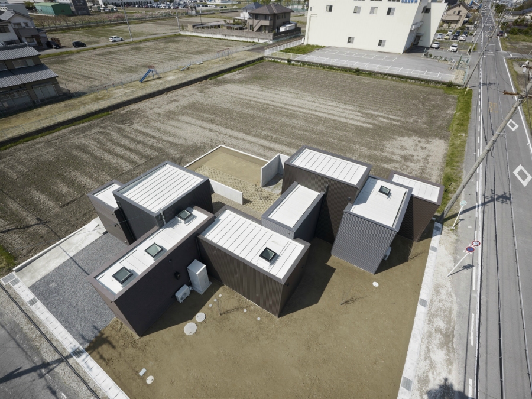
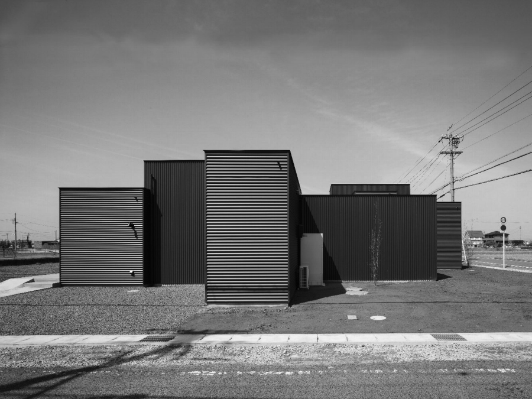
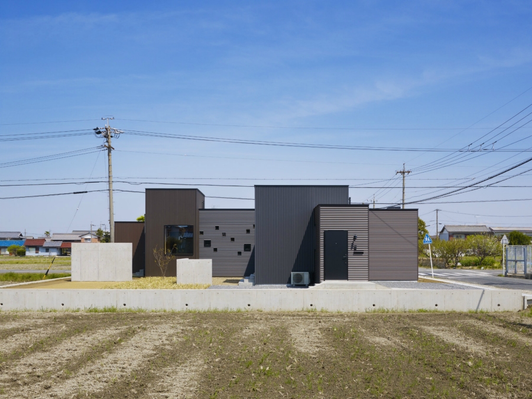
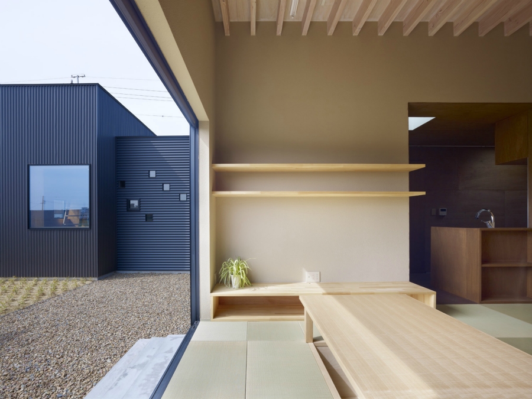
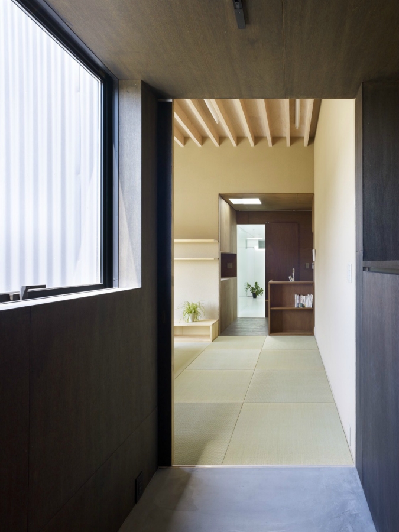
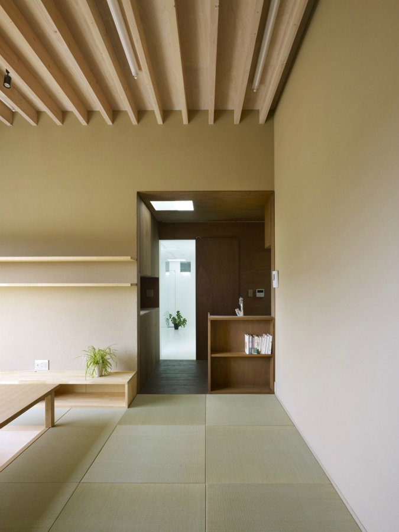
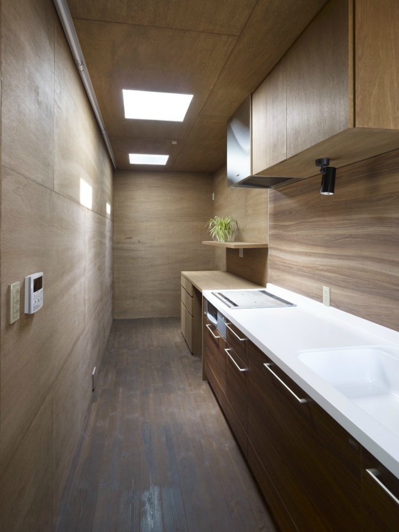
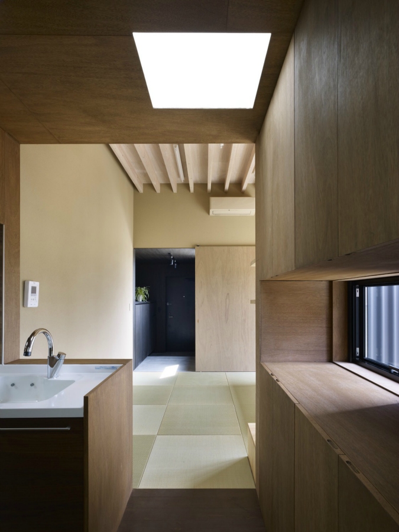
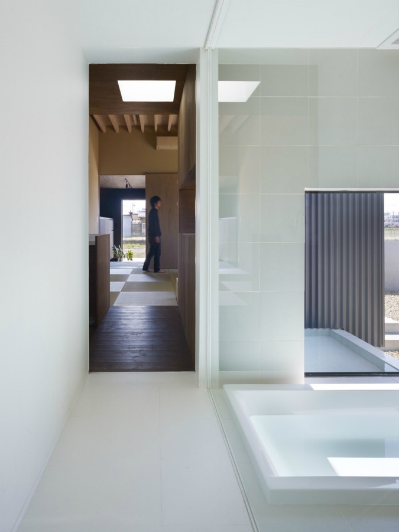
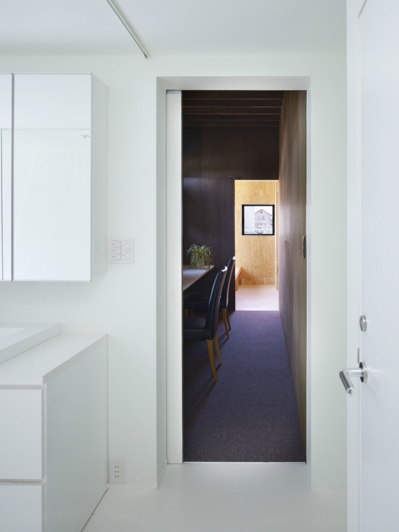
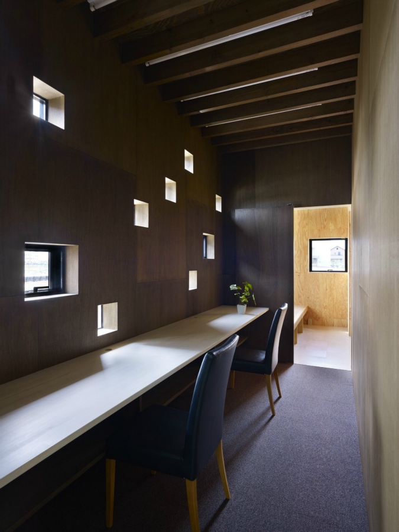
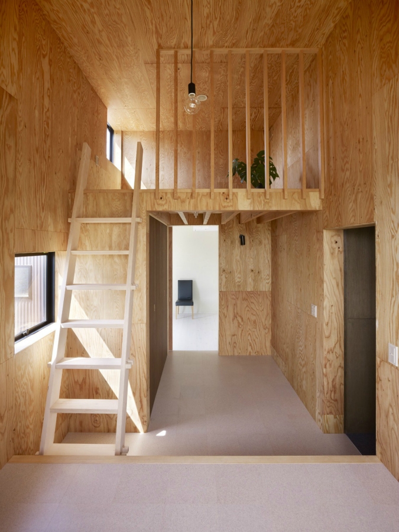
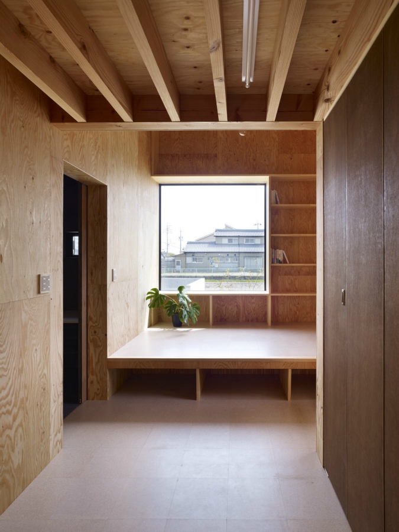
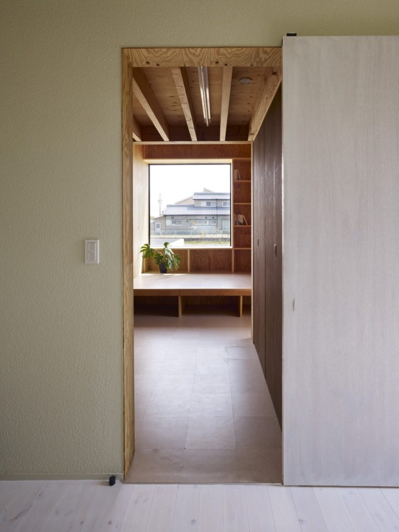
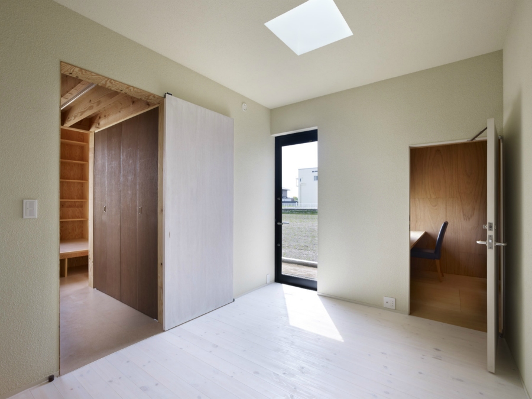

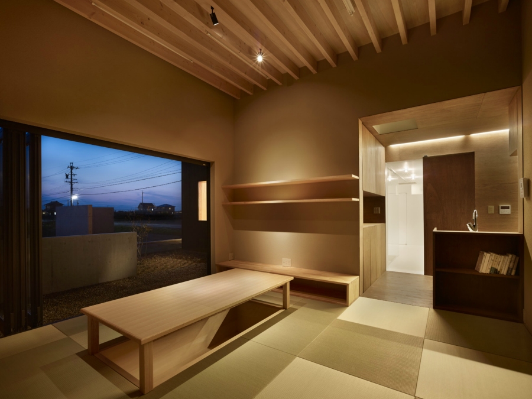

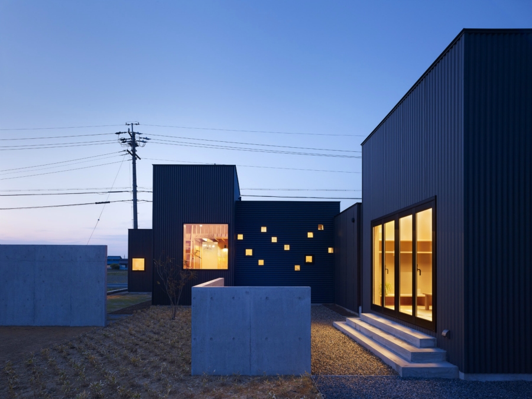
増築計画|
竣工から8年が経ち、ご両親の住宅が増築された。既存が箱をつないでいくプランだったため、今回も新たに箱を一つ追加する形で増築を行った。ご両親の住まいはワンルームに寝室、リビング、水回りなどを配置し玄関は既存とは別に独立したものとして設けた。また車いす対応の開口を設け将来介護が必要になった場合にも対応可能な計画とした。過去に設計したデイサービスの要点を住宅にも反映した。核家族以降の新たな住まいの型として3世代が共に暮らす様子はとても微笑ましく、楽しそうにお話しされるご家族との対話が楽しかった。
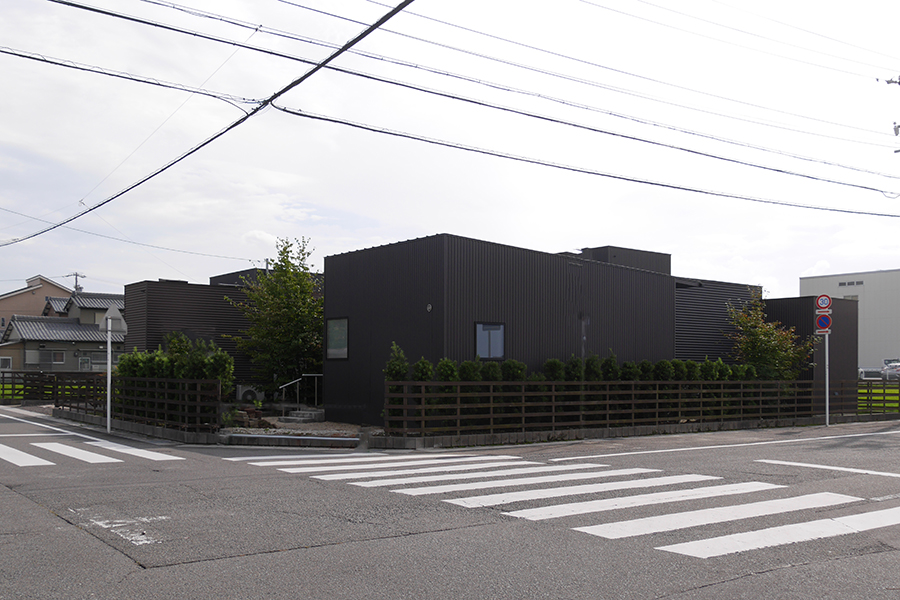
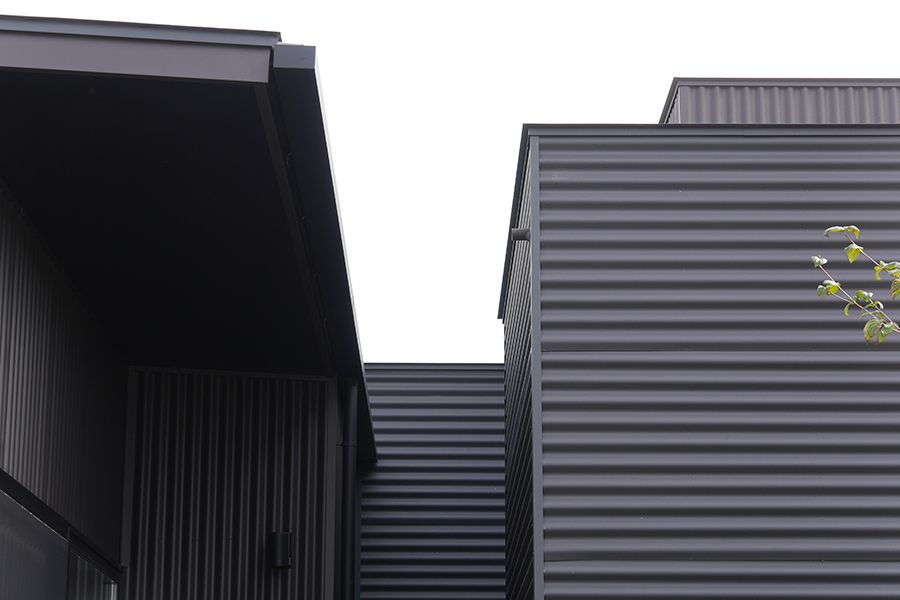
Text|
# Small House
As the site is surrounded by rice fields, we planned “a small house” that the idyllic atmosphere and landscape.The entire volume of the house was first divided into individual rooms, their each concept were finally linked together taking account of factors such as connection of garden and room, entrance of light, ventilation, flow line of daily activities, etc.Also, to meet with the demand for a guest parking lot and family garden, we laid out the rooms across the site to secure two exterior spaces.
# Multiple Viewpoint
Each room has different volume, finish, and openings.These differences were made to enhance deeper experience with elements by presenting more than one viewpoint on each element; for example, when the light enters from wide opening, it gives you different impression from the thin ray of light in a dark place. These elements can be trees in the garden, wind, internal openness, nuance of shadows, and communications between family members.
# Connected Air
When opening the door, these rooms become “One single room with connections”. Although, unlike a general single room, it can not get a view of whole room, one room is visually connected with some and also connected with others beyond by air. Communication is prompted among the viewable rooms by the strong connection of visual element, and with the rooms out of sight by the senses other than visual sense. Subsequently, the light and wind streaming into a room, as well as the act and the sign of the family there are transmitted to the adjacent rooms, and are extended beyond.
# Supplementary Architecture
The rooms expanded in the site functions as a house without being isolated functionally and spatially. The important thing is that the rooms are connected. The “connection” is formed by the persons and nature, and is not limited within the structure and the diagram of architecture.I think that the architecture is something that acts as a supplement of the “connected air “.
